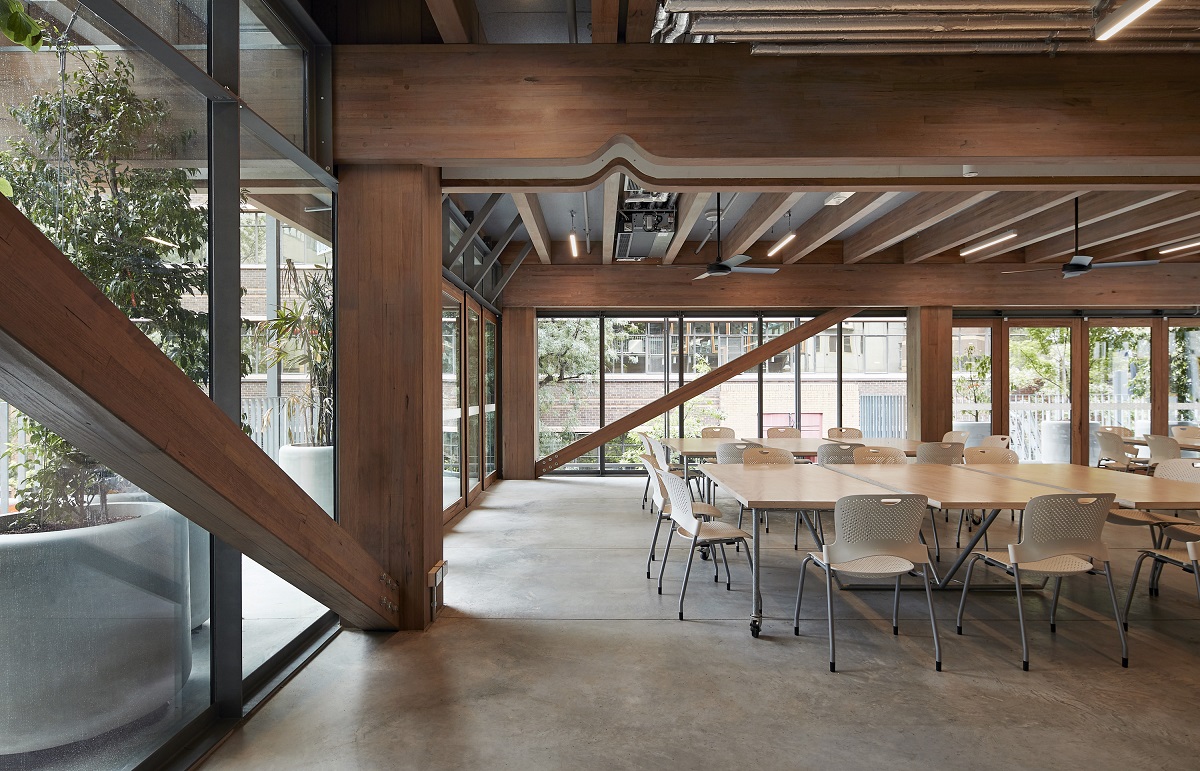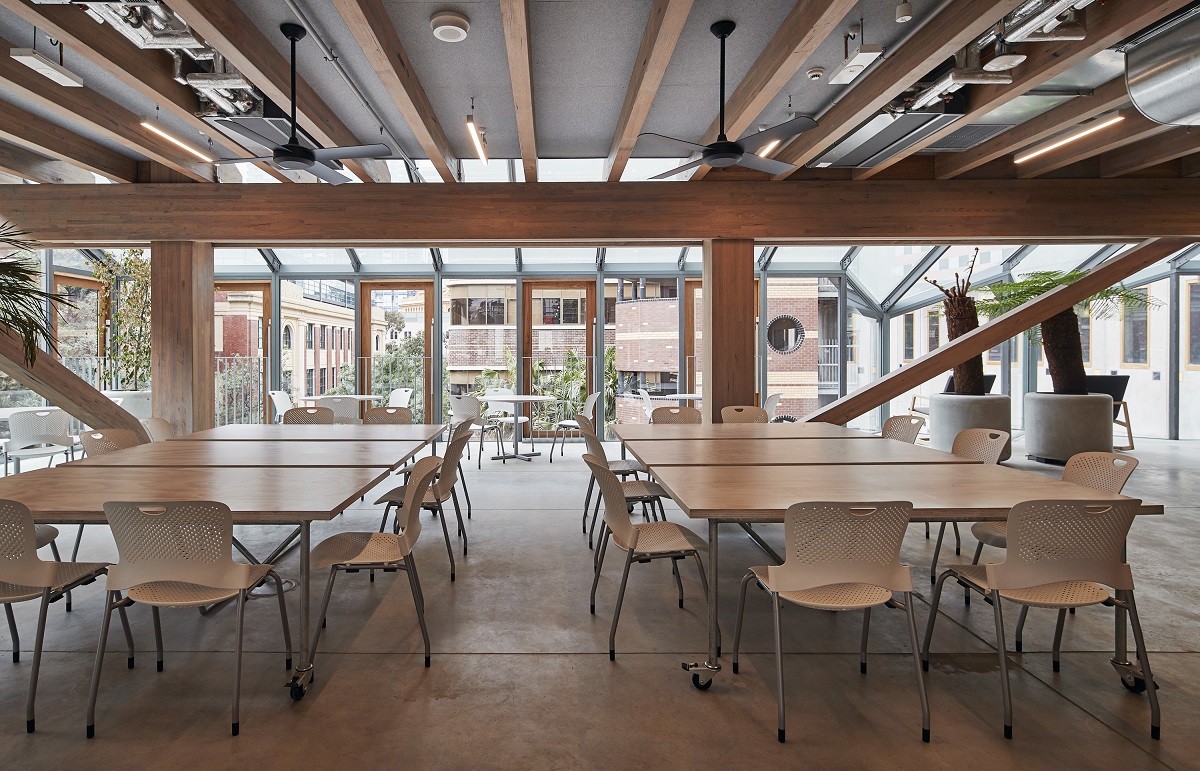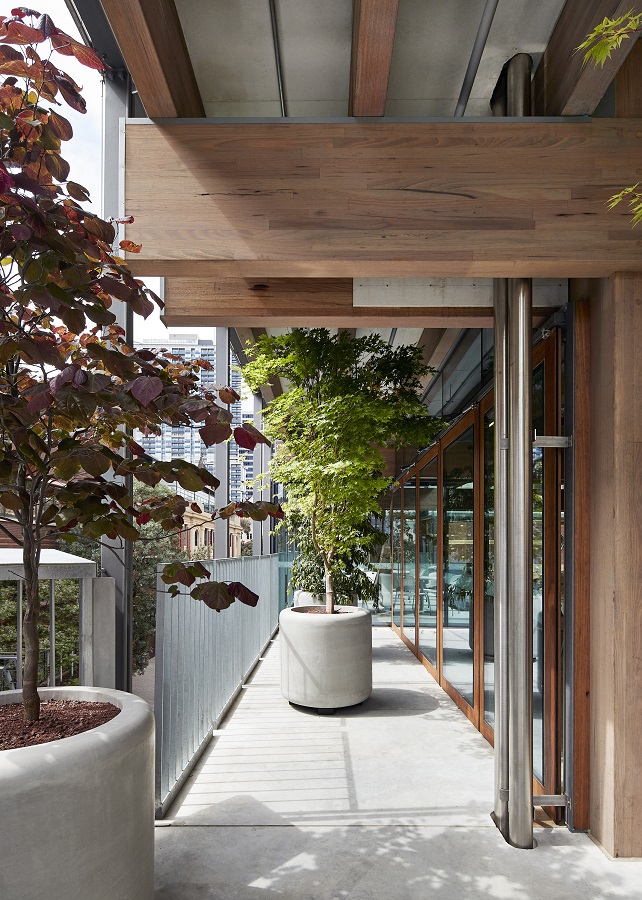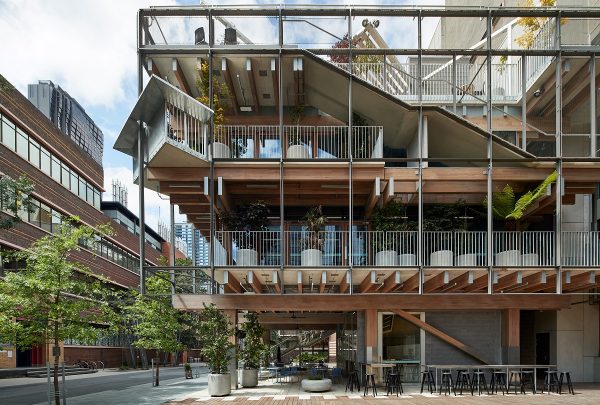Australia is emerging as an international power house for mass timber construction. Driving factors such as reduced cost, increased profitability and increased attractiveness are just some of the motivators that have resulted in us having achieved the second highest number of mass timber projects forecast of all emerging countries. One such project is the New Academic Street (NAS), located in Melbourne.
The project…
NAS was a construction program to upgrade facilities at RMIT in Melbourne. Upgrades to the University included the Swanston library, the Student Hall, collaboration spaces and food venues. The design was a collaboration between Lyons, MvS Architects, NMBW Architects, Harrison White, Maddison Architects and landscape architects Taylor Cullity Leathlen.
One building from this program was particularly innovative – the four-storey open building and terrace named the ‘Garden Building’. The brief was to create a flexible student run space that is open and easily accessible. The Garden Building design was by NMBW Architecture Studio, the Melbourne firm that works within a range of sectors, including public, private, renovations and urban design. We asked Nigel Bertram, Director at NMBW for his comments about the project “the overall concept was to create an open structural system, which meant we were able to attractively utilise timber both inside and out. The Garden Building is formally part of the Library, however the space is to be used for study, workshops and events”.
Where mass timber is incorporated…
This building is a stand out for innovation, especially the use of a glue-laminated mass timber structure. “There was interest from the architects, engineers and the client to create an exposed load-bearing structure. Having to work within the existing available space and work in with adjacent existing buildings, the resultant 6m grid suited a timber structure perfectly” as stated by Nigel. Due to the need for visibility and transparency, glulam posts and beams were the preferred option to CLT. Posts, rather than load bearing CLT walls, allow for open spaces, rather than enclosed walls. ASH supply partners used our strong and attractive Victorian ash timber as the material for the beams because they fit the brief – attractive, ‘seen-structural’ members.

When we asked Nigel, ‘Why Mass Timber?’ he explained that it was for a number of reasons. “The long-term carbon footprint was an important factor. It was essential to create a healthy and attractive building as a part of the RMIT ‘New Academic Street’. Initially, the structural system was developed with options in both timber and steel. Timber posed an interesting and possible option that created a pavilion like structure”.
Mass timber and fire…
A main advantage to mass-timber beams is its fire resistance. A popular misconception is that a timber building is at greater risk of fire than one constructed of concrete and steel. As massive-timber is exposed to fire, it creates a level of char on the surface while maintaining strength behind this ‘char layer’ (see AS1720.4 for fire resistance calculations). The Garden Building achieved a 1 hour FRL using a 50mm sacrificial char layer. “The fire rating was able to be negotiated because the building has a small footprint and is easily accessible. Fire regulations were a factor that needed to be overcome. However, the benefits of the timber structure far outweighed the difficulties” as explained by Nigel.

Mass-timber construction has many structural and aesthetic benefits. Nigel at NMBW noted “We enjoyed working with a mass timber structure and a combination of composite concrete and glulam timber together. I think it is great for architects to have other options rather than concrete and steel”.
Mass timber and carbon…
Having the beams constructed from ASH’s structural timber means that the material is sourced from renewable, third party audited, certified sustainable resources. Each beam has approximately 350kg per m3 of stored carbon as opposed to negative embodied energy as used in traditional materials. “The mass-timber structure is made from a sustainable resource and is locally produced, which makes it a fantastic alternative in the structural materials market” explained Nigel.
MASSLAM strength ratings…
Another benefit of utilising a local resource is not just the reduction in ‘carbon kilometers’ but the utilisation of Australia’s uniquely strong structural timbers. There is confusion amongst specifiers and engineers when investigating mass timber options world wide due to the difference in marketing labels between Europe and Australia. A GL13 beam in Australia would be considered a GL32 beam in Europe. Although GL13 is considered one of the weakest beams in Australia, it is considered one of the strongest in Europe. ASH produce a GL18 beam locally from Australian structural timber. This would be called a GL45 in Europe – which is unheard of! A comparison table was created by WoodSolutions to help ease the confusion – this can be seen here.

The New Academic Street project has recently been shortlisted for the 2018 Victorian Architecture Awards – Urban Design, which is an amazing accomplishment for the incredible team. If you love the look of the RMIT Garden Building, visit our glulam webpage to find out how you can incorporate mass timber post and beams in your next project.
If you want to learn how a mass timber post and beam structure can save you 13.6% in construction costs, read this report here.
"*" indicates required fields
