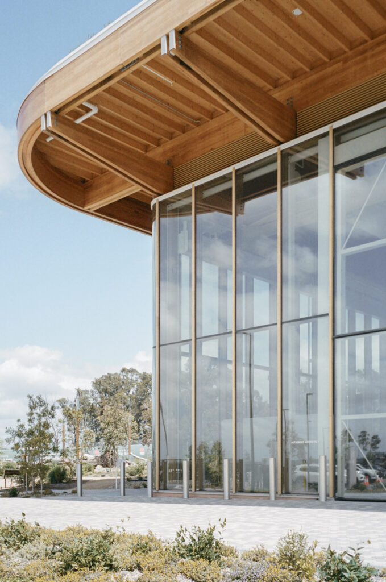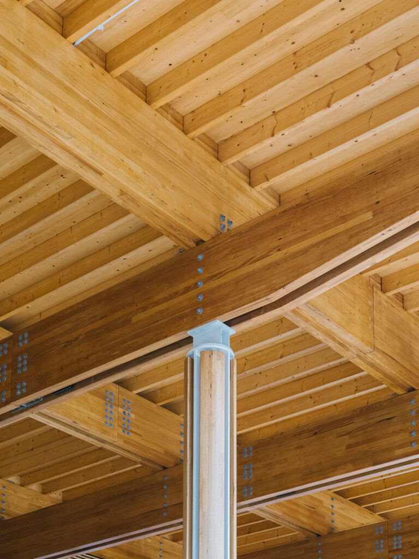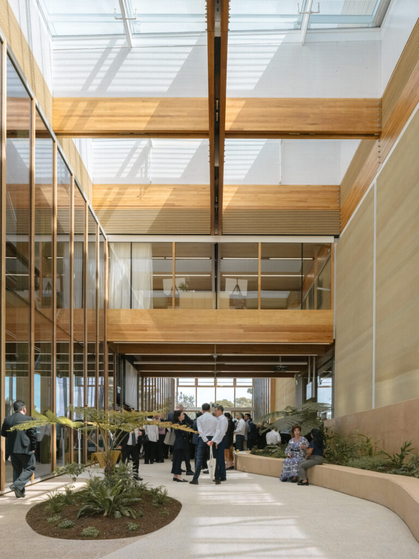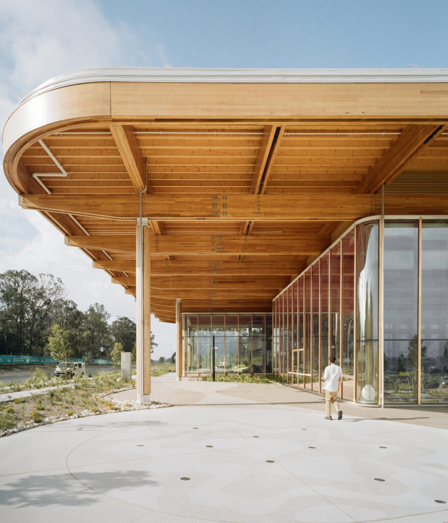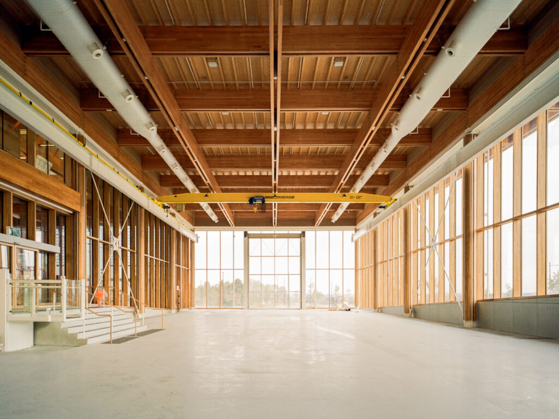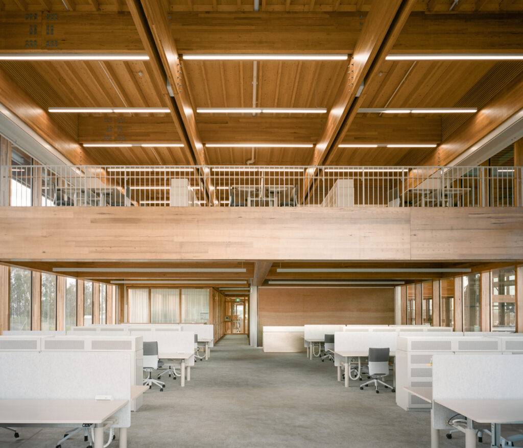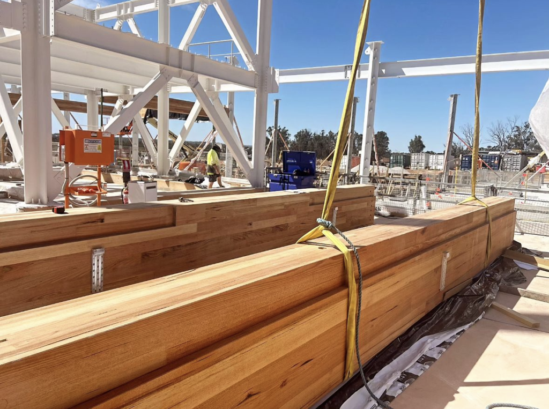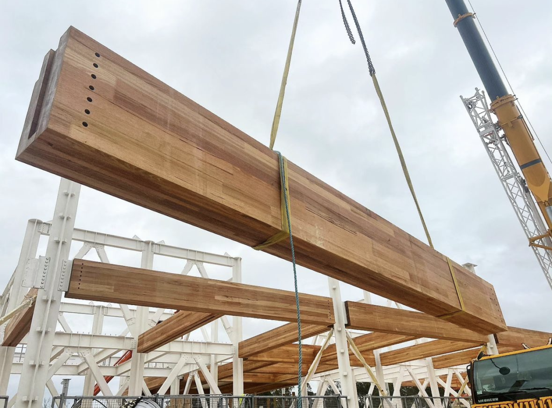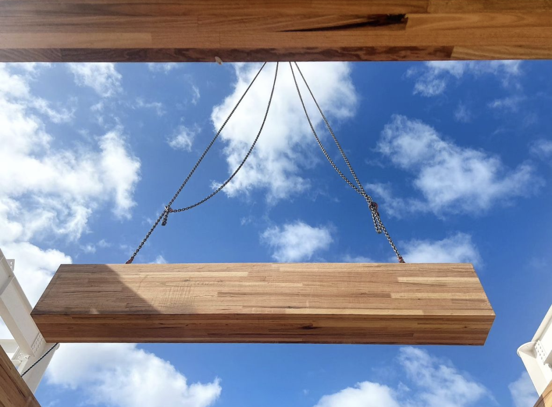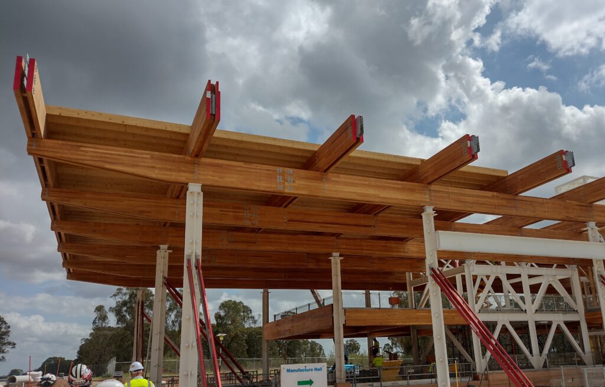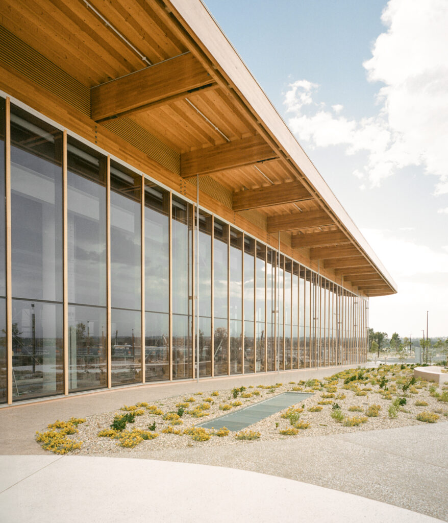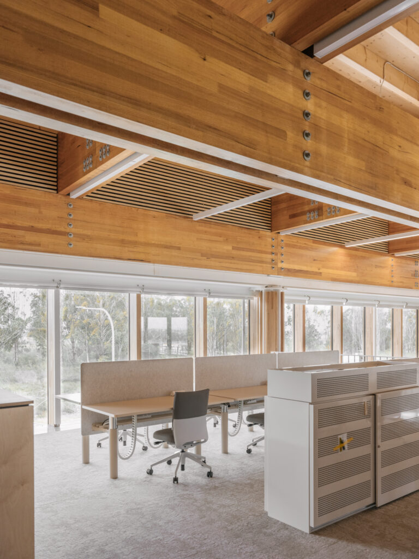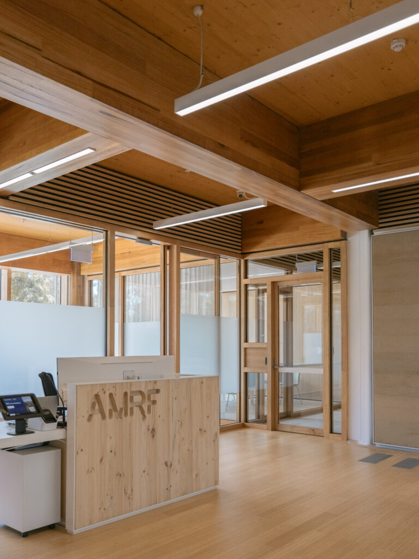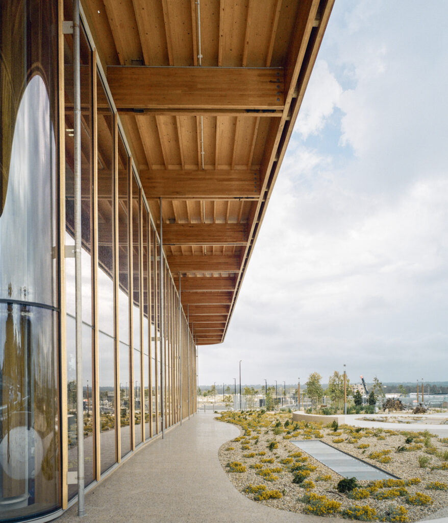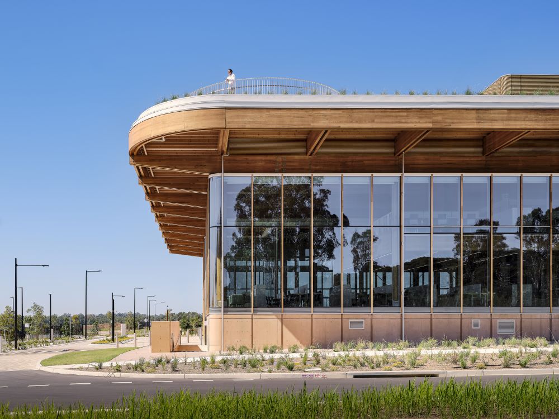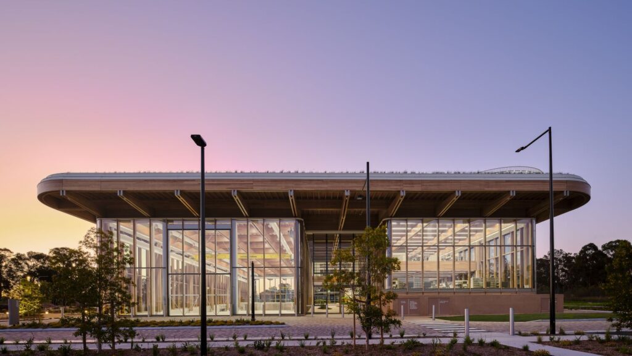Project / Completed December 2024
LIZ WESTGARTH, MANAGING DIRECTOR, HASSELL
“Our modular design for the First Building ensures adaptability to future changes, allowing components to be disassembled, reconfigured, or reused as Bradfield evolves.”
Designed by Hassell, in collaboration with Djinjama, AMRF’s First Building is a dynamic hub for government, industry and research, created to cultivate innovation in advanced manufacturing. Guided by a vision to restore Indigenous Australian culture to the area, embrace sustainability and look beyond short-term objectives, the structure was brought to life with a “kit-of-parts” philosophy.
Every element designed with its next life in mind, ensuring materials can be reused when the building eventually outlives its intended purpose. A genuine circular economy approach to construction.
Central to this circular economy approach is the use of MASSLAM, ASH’s innovative glulam mass timber solution. Designed with precision engineering, MASSLAM delivers high structural performance while offering a range of sustainability benefits, not least of which is the ability to disassemble the timber elements to be repurposed for future use.
Often affectionately referred to as “real-life Meccano”, the modular nature of MASSLAM perfectly supports the “kit-of-parts” philosophy, reducing waste and enabling efficient adaptation for a second life.
The sustainability credentials of the First Building are further enhanced by its expansive green roof. Covering 1,300 square meters, the rooftop prioritises environmental responsibility with a 180kW solar panel system paired with a 460kWh battery, supplying clean, renewable energy to the building.
Rainwater harvesting adds another layer of efficiency, with run off collected from roof into a 150kL in-ground tank. This water is treated and used for landscape irrigation and in grey water applications such as the building’s toilets.
Bringing the “green” roof to life are 14,000 native plants which support local biodiversity and reduce roof temperatures by up to 20 degrees.
ASH was chosen to supply the GLT mass timber components for this project not only for its impressive sustainability credentials, but also because we are the only Australian mass timber supplier capable of delivering both the size and volume that was required, using locally sourced hardwood.
Most importantly however, collaboration between ASH and Hassell commenced well before a project brief was developed. During the earliest conceptual stages of AMRF, Hassell joined ASH to explore how Australian mass timber could be designed for maximum efficiency.
By embracing timber’s unique structural benefits from the outset, the team unlocked smarter, more cost-effective solutions whilst ensuring seamless Design for Manufacture and Assembly outcomes.
One visually striking example of this was the use of MASSLAM in the curved perimeter beams. Designed to provide a stunning visual feature that integrates seamlessly with the building’s aesthetics, these impressive mass timber elements are surprisingly, but intentionally, non-structural. This strategic decision eliminated exposure to Service Class 3 (full weather) restrictions.
yann frampton, senior associate, HASSELL
“Engaging timber suppliers early in the process is essential to shaping the right design outcomes, particularly when working with Australian timber.
Close collaboration with suppliers and subcontractors not only ensures the best use of materials but can also help reduce costs by improving efficiencies, standardising elements, and minimising processing requirements.”
ASH
“By incorporating MASSLAM in place of more carbon-intensive construction materials, AMRF’s First Building showcases how mass timber construction, sustainable engineering and circular economy design can achieve both long-term functionality and outstanding results.”
In total, 475m3 of MASSLAM was used throughout the structure, incorporating mezzanine beams, roof beams and column infills. Typical roof beams measured 900 x 125, while the largest member spans an impressive 1210 x 420 x 22m (pre-spliced).
The impressive stats don’t stop there. Further emulating a kit-of-parts system and delivering results that far outperform the results of traditional construction materials like concrete and steel, the glulam mass timber elements were installed in a matter of days. The mezzanine beams went in within just four days while the roof beams were completed in only 17 days on the north and 10 days on the south side.
Together, these achievements underline a bigger story. The First Building of AMRF is a powerful showcase of both the scale and speed achievable with mass timber.
"*" indicates required fields
