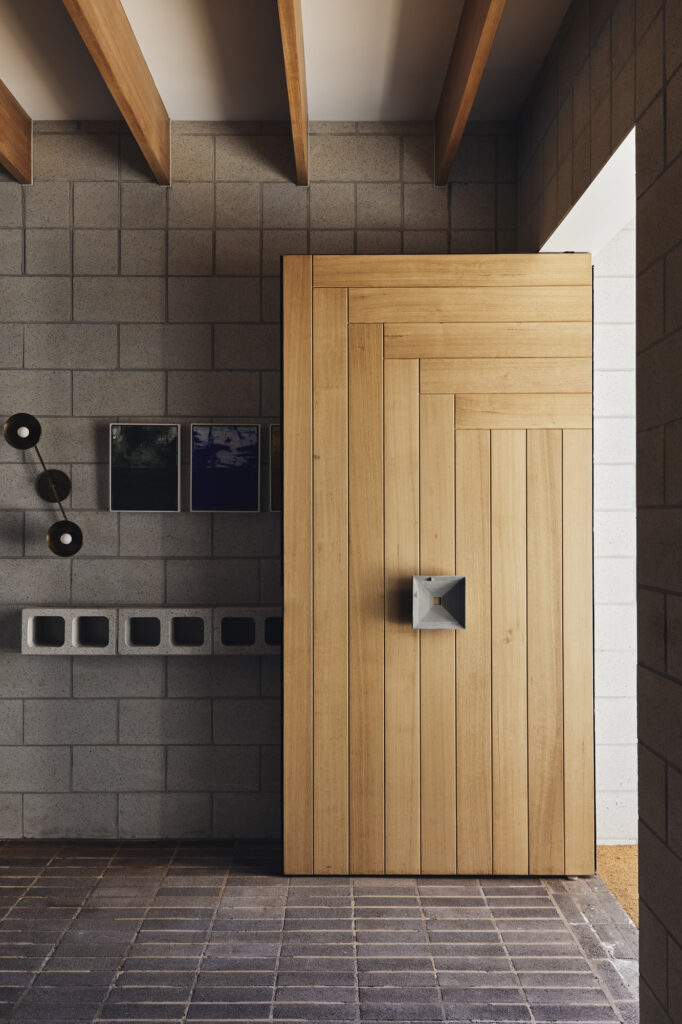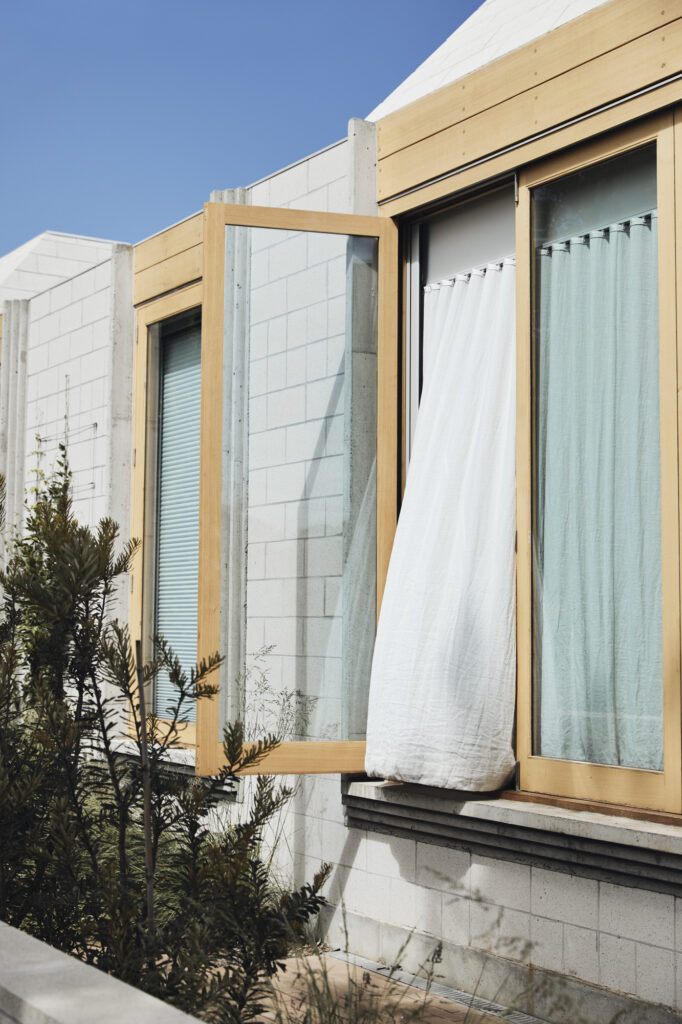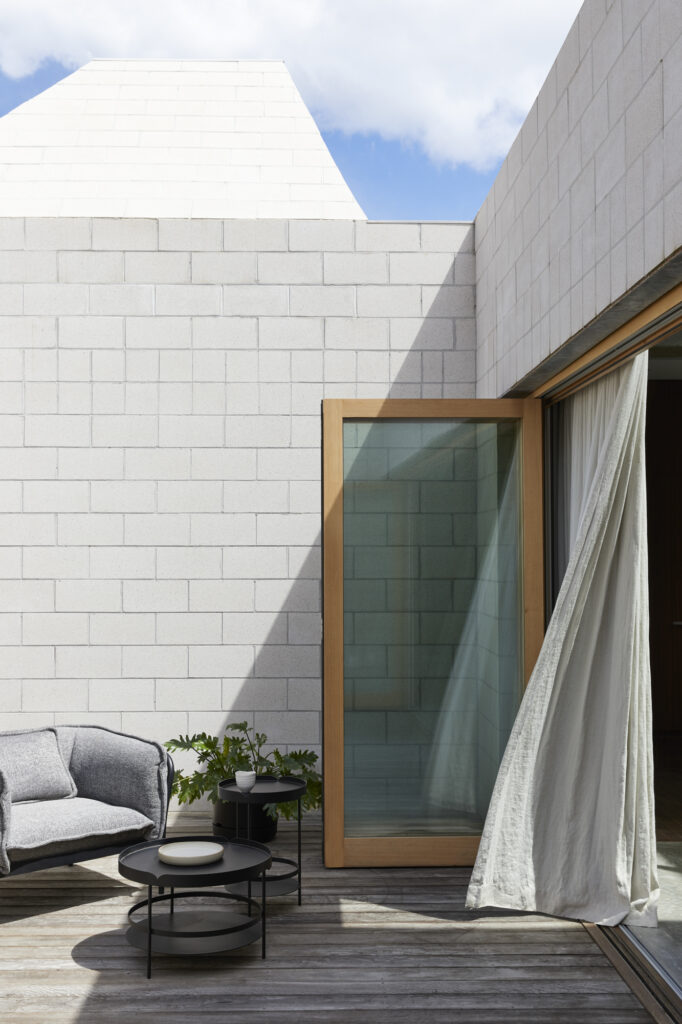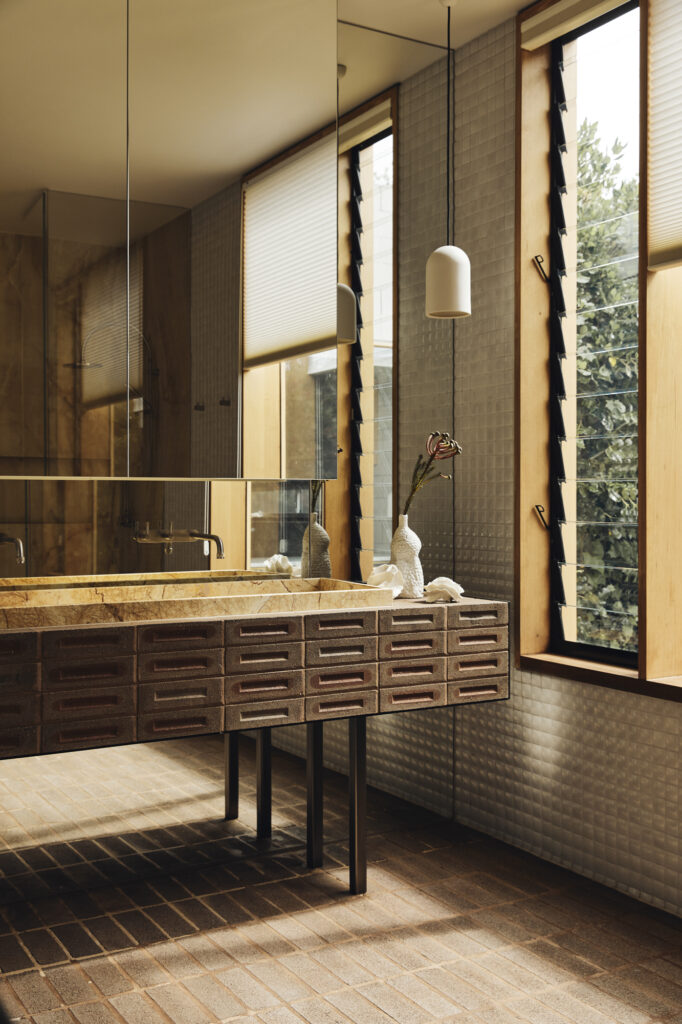Project / Completed 2021
yellowtrace
“Accents of timber joinery and brick bring an element of warmth and visual contrast – but otherwise, this is one hard-edged interior. Yet the overall effect is incredibly welcoming, comfortable and more than a little cool.”
Bellows House is a family sanctuary designed to offer a sense of escape. Located on an inland block in the beachside town of Flinders, the residence was carefully designed for the family as a second home with an entirely different experience to their city abode, a place where they can gather and the kids can reminisce about their summer holidays.
The design was brought to life by Melbourne-based architecture firm Architects EAT, who also designed the family’s main residence. The team are focused on creating “malleable spaces that foster relationships and subtly guide inhabitants through life”. Leaving no stone unturned, Architects EAT possess an impressive repertoire of projects from residential, commercial, hospitality and everything in-between.
Known by locals as the ‘Pyramids of Flinders,’ the design explores the use of reverse step concrete pyramids with carefully placed skylights, for a similar effect to that of a bellows within a camera lens.
GoodWood Victorian ash windows and doors are introduced throughout the design to complement the palette and add layers to the otherwise anchored design. Sustainably sourced and manufactured at our world class facility, GoodWood Victorian ash is a popular choice for timber windows because it is hard-wearing, consistently blonde and visually stunning. Learn more about how you can incorporate GoodWood into your next design here.
Bellows House was recently announced the Winner of the Residential Design Award in the Australian Interior Design Awards 2021.
Architects eat
“We are attracted to the pale yellow colour and straight grain of [GoodWood] Victorian Ash, and knowing it’s sourced sustainably only from regrowth forests added the most important point to the decision making process.”
"*" indicates required fields



