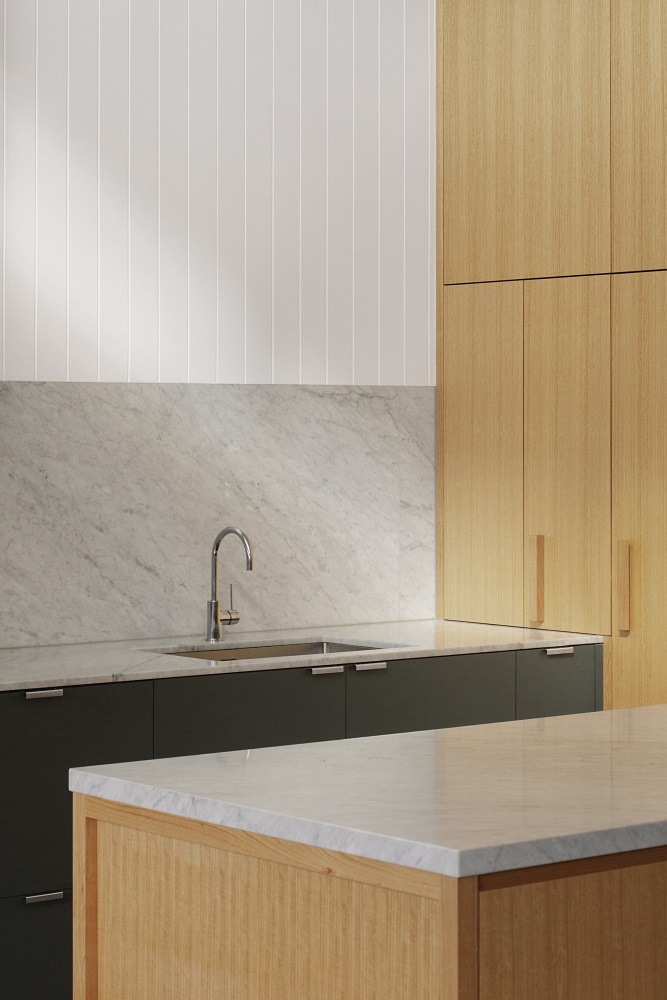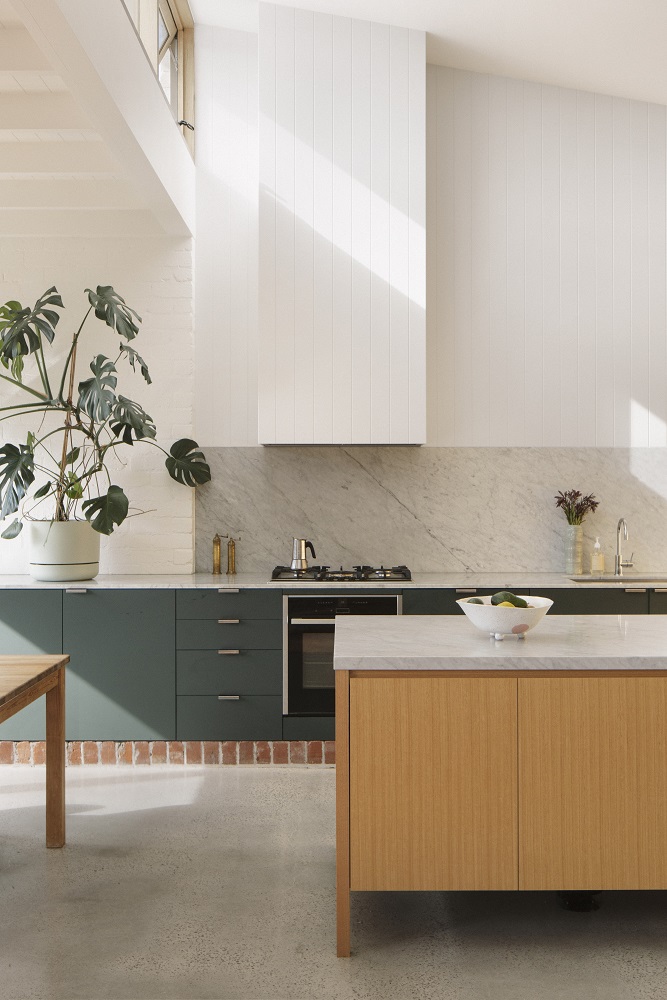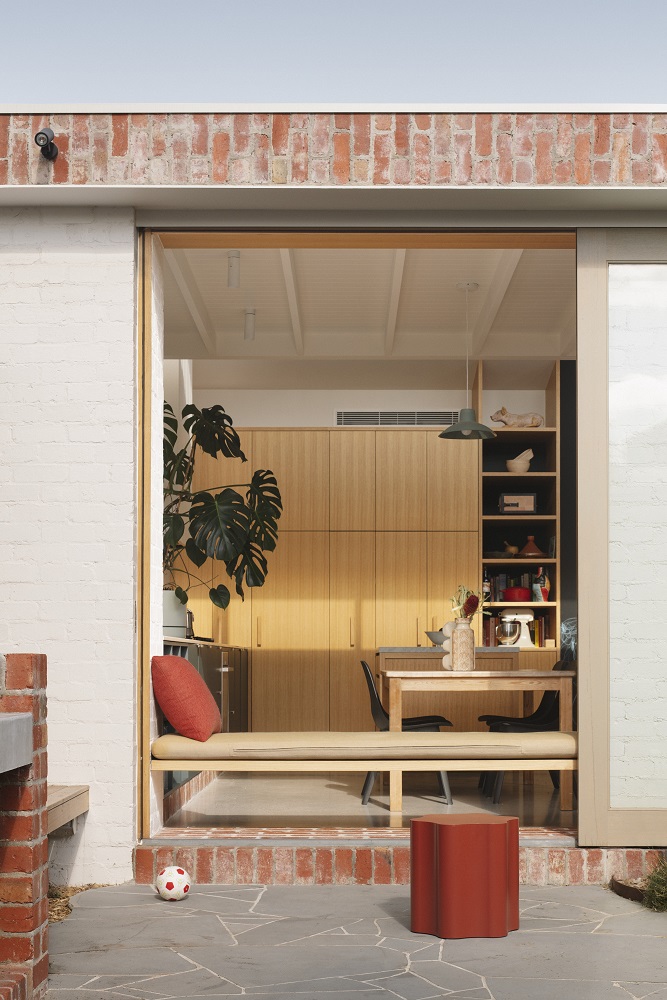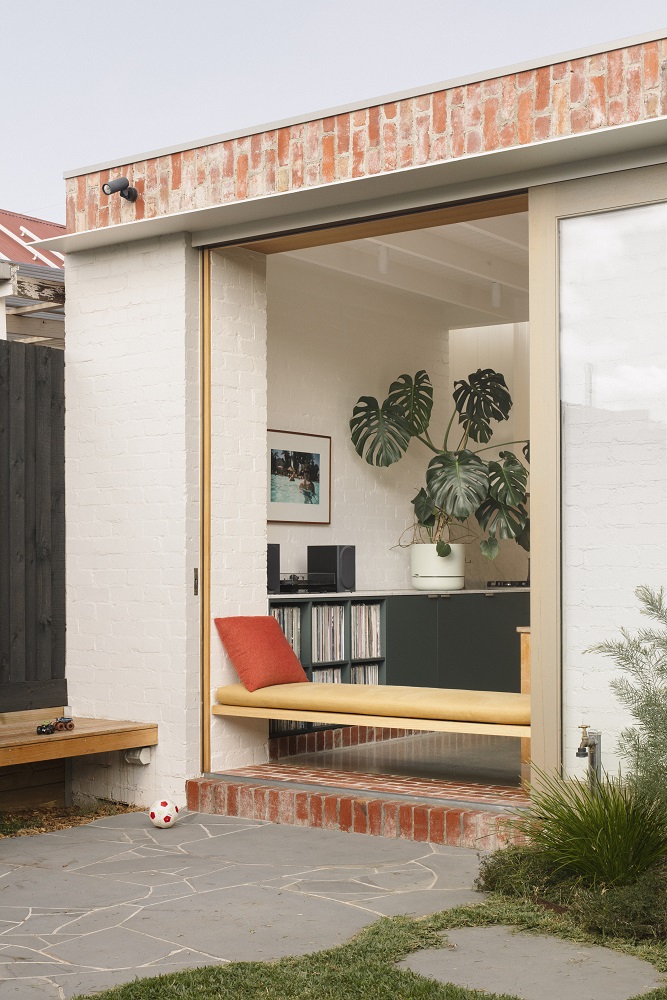Project / Completed 2021
OLAVER ARCHITECTURE
“Pat and Taryn wanted a family home that was robust and welcoming, providing a canvas for their great art collection and with a kitchen at the centre”
Brunswick House is a modest brick extension to an existing weatherboard home. With an emphasis on natural light, the dynamic space uses a combination of Victorian ash timber, recycled brick, glazed windows, crisp white walls and concrete floors to achieve this.
Olaver Architecture teamed up with BND Built to create an open, airy space within a compact area. Tasked with only a small budget, the team utilised quality materials and functionality, whilst embracing a sense of joy within the design.
To champion the home’s northern aspect, double glazed Victorian ash windows and doors were used to bridge the outside in. Additionally, in the heart of the home, the kitchen cabinetry is covered with Victorian ash joinery and veneers, and a timber bench seat that can be used all year round. Paired with the blonde timber is a muted palette of red recycled brick, soft teal cabinetry and silver hardware.
GoodWood Victorian ash is a common choice not only for its consistent blonde colour, but for its vast availability across multiple applications. Architects and designers can easily specify and match windows and doors, veneers, joinery, flooring, lining, staircase components, benchtops and external profiles in the one timber. Learn more about GoodWood here.
OLAVER ARCHITECTURE
“We chose [GoodWood] Victorian Ash for Brunswick House as it is locally sourced, beautiful and robust”
"*" indicates required fields



