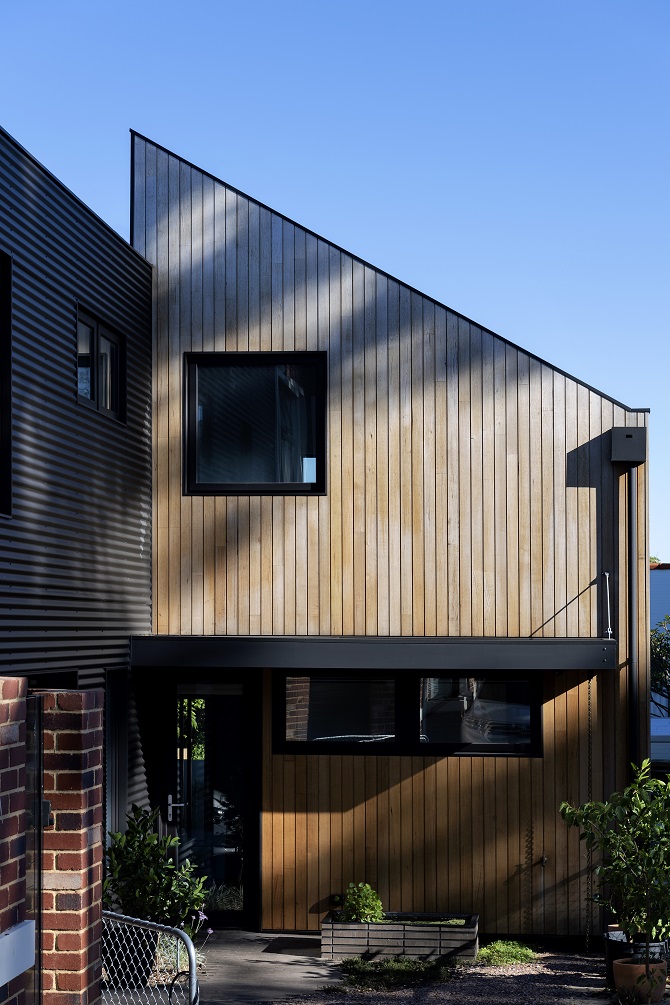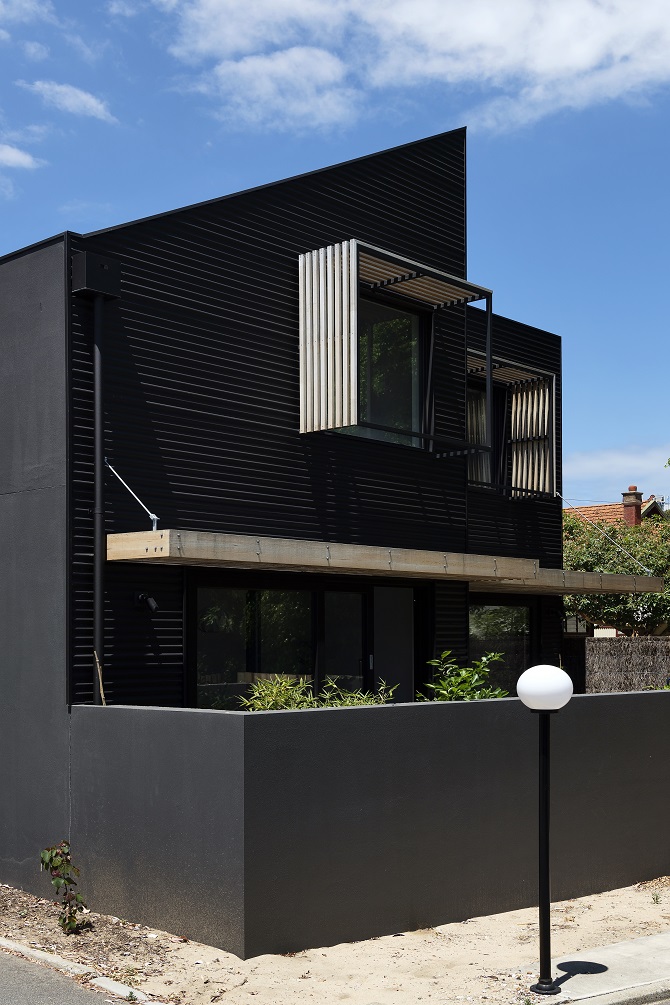Project / Completed 2020
Ben Caine
“For the same price as an apartment at nearby Claremont Oval, my client will get her own house built with a cutting-edge design and high quality materials… Healthy and comfortable to live in, with huge savings on heating and cooling, I don’t know why anyone would be happy to live in anything less.”
Located on a 180m2 block, Claremont House is a prefabricated passive home promoting a low carbon footprint and minimal operational costs. With that in mind, the dwelling was assembled and weathertight within 3 days and features a passive solar design, water wise garden and double glazed windows to accompany a fresh contemporary design.
The concept was constructed by leanhaus, a Perth based architectural practice founded by architect and passive house designer, Ben Caine. With over 12 years experience across design, construction and property development, Ben has contributed to a number of pivotal projects like the 6 Star Green Star rated Toyota Headquarters, a range of affordable $200k 7-star homes and the second ever passive house in WA. Ben specialises in sustainable housing design and aims ‘to make simple, optimised architecture available to anyone’.
The exterior explores a palette of natural finishes like timber detailing, a gravel driveway and a lush garden to contrast the matte Colourbond cladding. Strategically placed north-facing glazing windows are complemented by custom timber awnings made using treated Victorian ash battens.
Claremont House is full of beautiful Victorian ash timber, including our IronAsh shiplap cladding, battens and structural timber. Made from our PEFC-certified GoodWood Victorian ash with an invisible water-based H3 treatment, IronAsh was chosen due to it’s sustainability, particularly through it’s ability to store carbon for life. Explore the capabilities of our IronAsh range here.
Ben Caine
“We selected IronAsh because it is a durable and sustainable cladding that provided a soft and natural aesthetic.”
"*" indicates required fields



