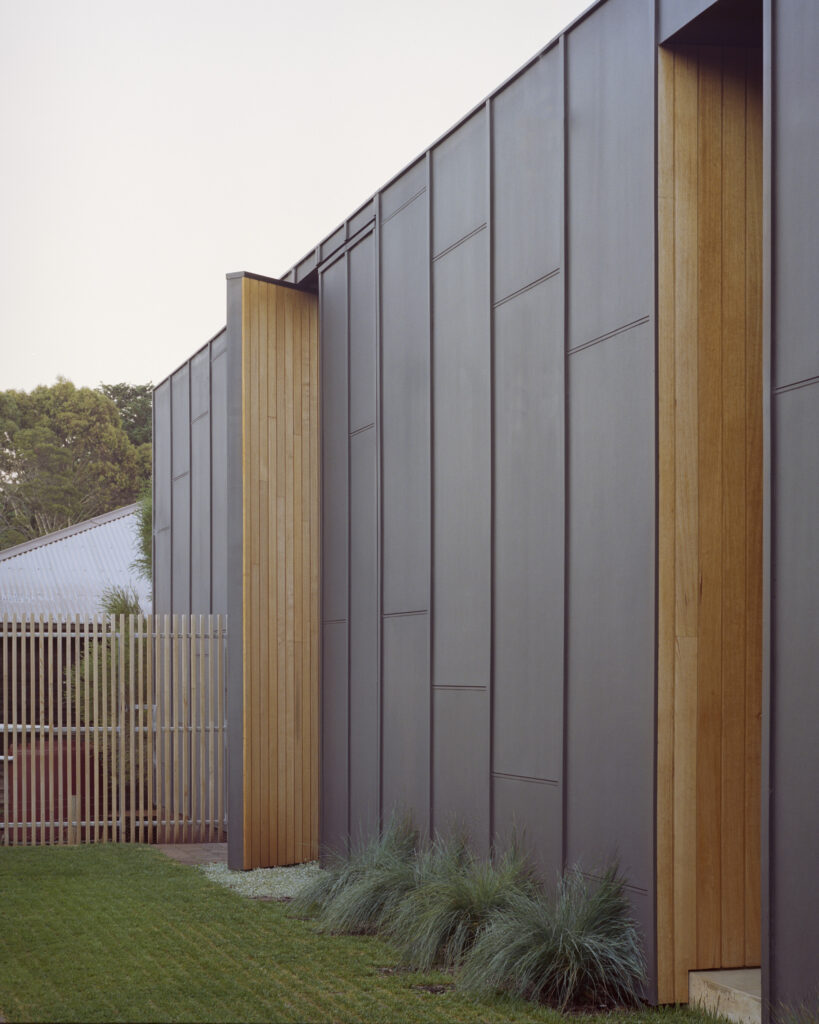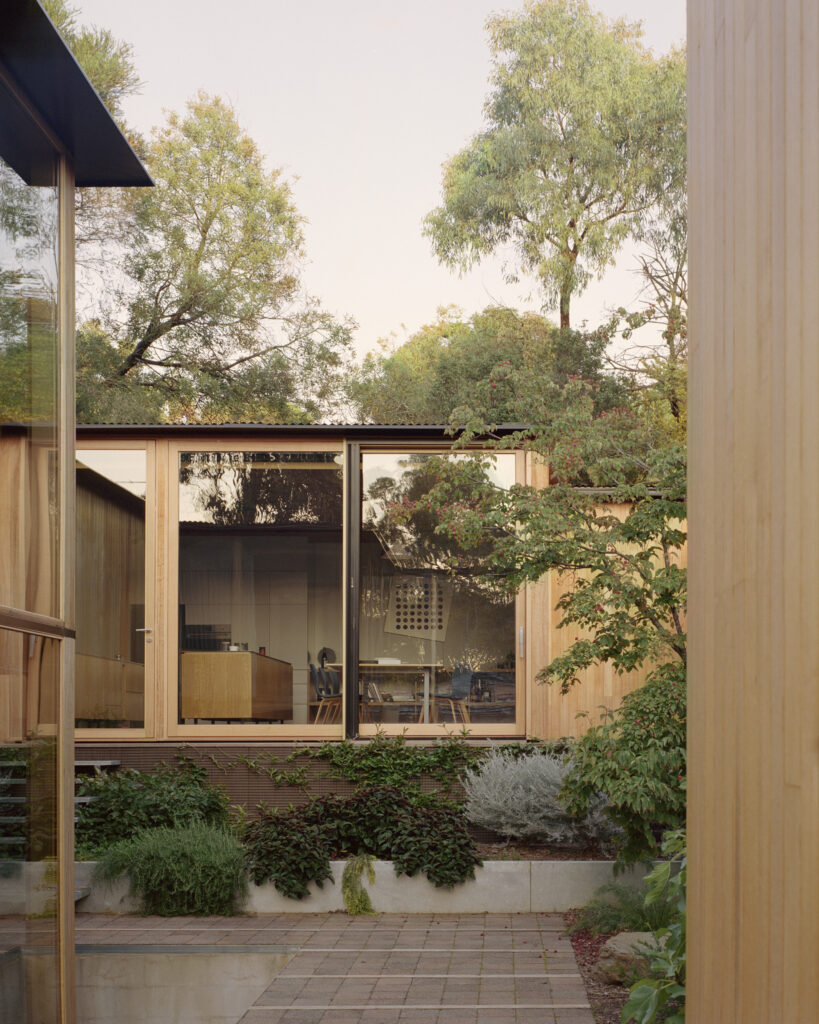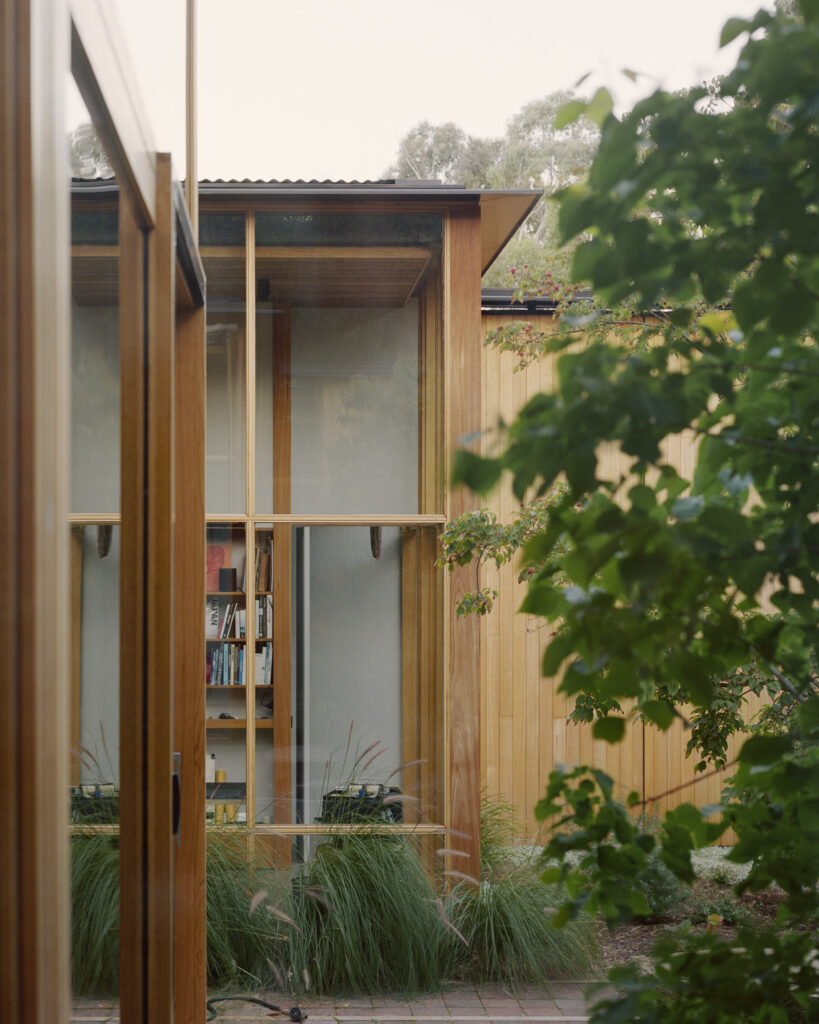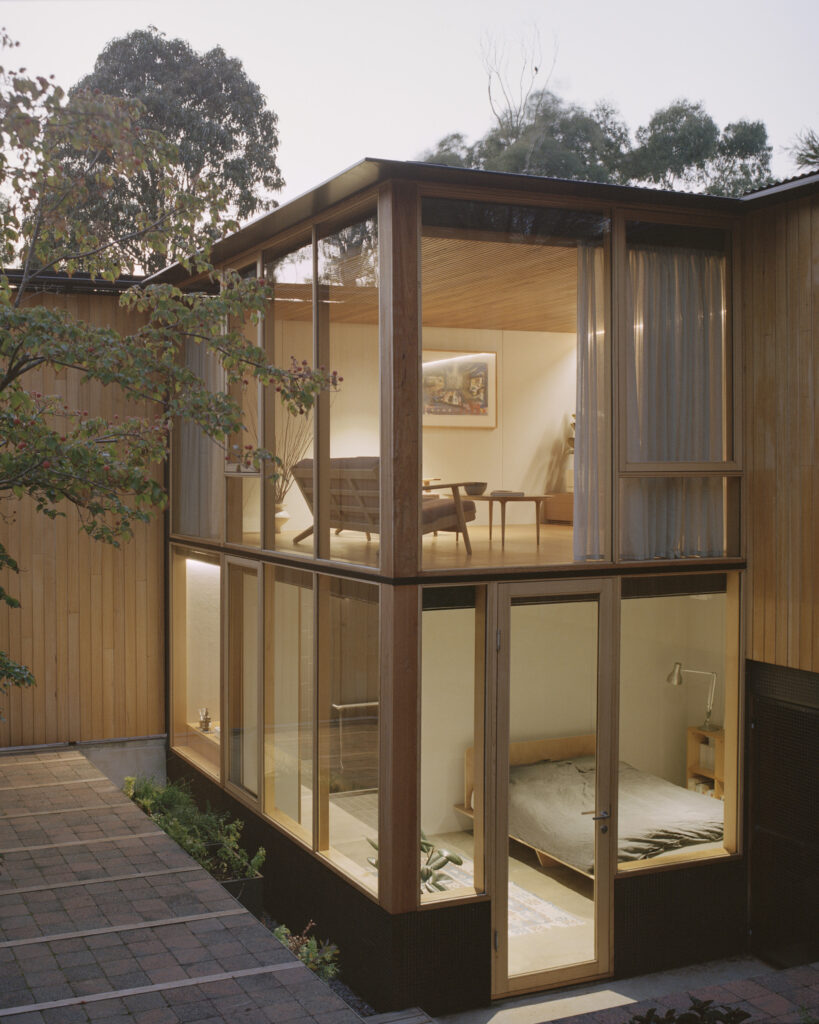Project / Completed 2020
The Local Project
“Corner House sets up a productive tension between the refined timber veil, which traces the inner edge of the envelope, and the use of more robust materials and finishes”
Corner House is a space that embodies the needs of a changing lifestyle. Designed by Archier, this home marks a significant moment of change for the clients who have lived in Melbourne and are now retiring to Flinders. Located on a square block beside a bustling street, the dark board and batten facade not only references traditional Flinders fishing cottages, but also acts as a barrier to the suburban commotion.
Centering on a bright and spacious internal courtyard, the design draws inspiration from the external environment, showcasing the abilities of a refined timber palette and varying floor levels. Each corner of the home is connected by stepped walkways that display a remarkable gallery of artwork and designs unique to the client. It comes as no surprise that this beautiful home represents a new chapter for the inhabiting family.
The windows and doors play a significant role in the design to avoid the typical division of space through walls and doors. There is a detectable flow between rooms that connects individuals and encourages open dialogue within the small space.
The large windows allow for an abundance of natural light to fill the home, harnessing an open and inviting feel. The light-filled rooms open up to the internal courtyard, contributing to the sense of connectedness and flow in design. The private courtyard exhibits elements of a Japanese-inspired garden through the choice of trees and bushes against the textured timber finish.
Archier
“Corner House is a relatively modest home that manages to generate a variety of experiences and relationships within a small number of spaces”
BINQ Windows
“Corner House was a truly spectacular project to be involved in. Designed to maximise natural light throughout the house, Corner House is essentially a building structure that is surrounded by large scale [GoodWood] windows. ”
With a ceiling height of over 4 metres, this design features largescale GoodWood Victorian ash windows and doors by BINQ Windows. Our timber paired with double glazing creates optimal option due to its high thermal efficiency, creating a comfortable internal climate all year round. Sustainably sourced and manufactured at our world class facility, GoodWood Victorian ash is hard-wearing, strong and visually stunning. Learn more about how you can incorporate GoodWood into your next design here.
The exterior of Corner House showcases a glimpse of our IronAsh 105×19 shiplap cladding amongst the dark board and batten façade. Upon entering, the continuation of our IronAsh cladding contributes to the notable warm timber finish. Made from H3 treated Victorian ash, IronAsh is a sustainable exterior application that is both beautiful and made to endure outdoor conditions. Learn more about our exterior solution here.
Corner House is a finalist for the Residential Architecture Award in the 2021 TDF + Laminex Design Awards.
"*" indicates required fields





