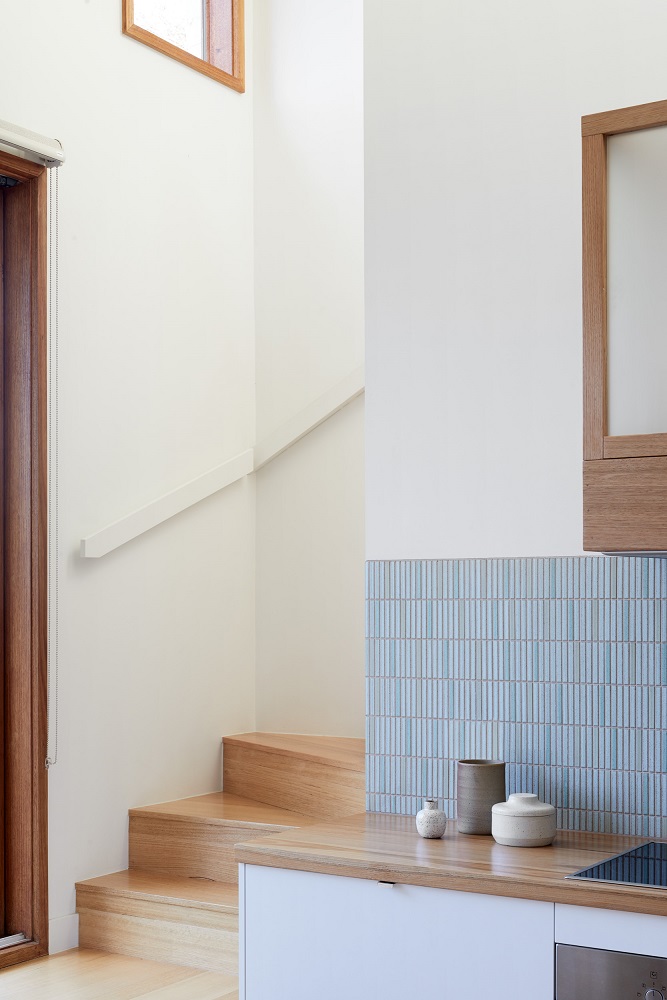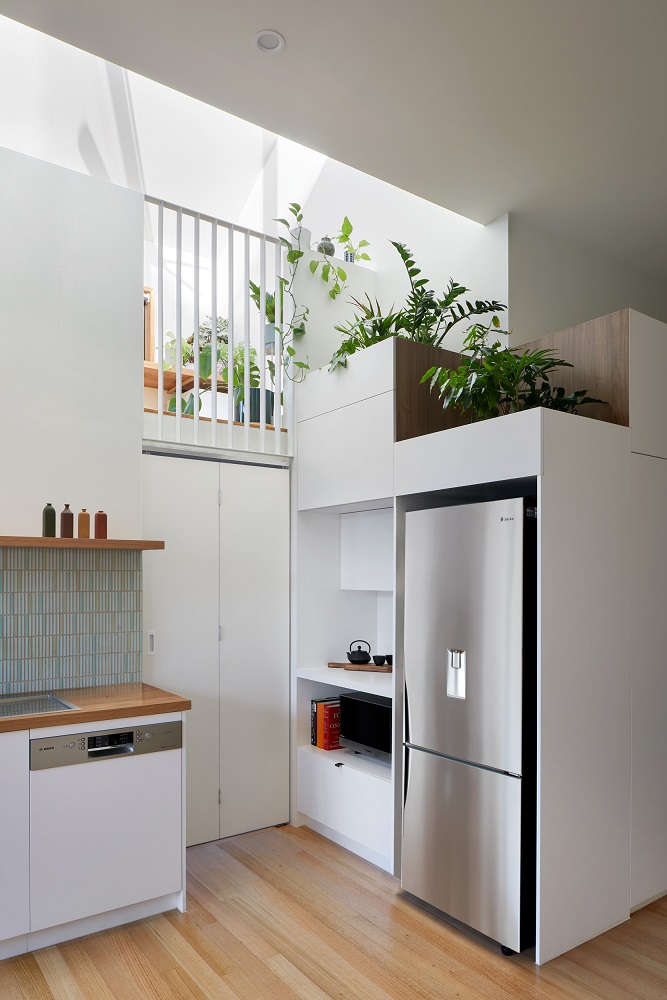Project / Completed 2020
INBETWEEN ARCHITECTURE
“The owners of this 1930s English-cottage-style home in Canterbury had spent many years abroad and were used to high-density living in Asia. They were not after a lot of extra space, ‘just enough’ for their family of three and an improved connection to their backyard…it would be a matter of a design response which prioritized better use of space rather than simply adding more”
The Escher House embodies the futuristic idea of how to design smarter, not larger. This concept is one answer to the expanding infrastructure caused by an ever increasing population.
The brief required more than a simple renovation and alteration, but one where space could be transformed to perform more than one function. Escher House was designed by the team at Inbetween Architecture, a Melbourne based studio that specilises in residential architecture with a focus on the experience of the spaces they create.
“We strive to design calm and accesible spaces which provide sanctuary from today’s busy lifestyles” – Inbetween Architecture.
Situated in the unique heritage area of Hasset Estate in Canterbury, the Escher House draws its inspiration from contemporary design and functionality. Inbetween Architecture kept the integrity of the front to retain it’s character, whilst renovating the back to accommodate to the brief.
Escher House is the perfect model of what the future holds for architecture – smart design paired with natural materials like timber and greenery to create the ultimate in livability.
A muted palette of timber, white painted brick and pale blue invites you into the newly formed area. GoodWood Victorian ash was used for the flooring and stairs, accompanied by a blackbutt benchtop, table and joinery.
GoodWood Victorian ash stairs offer a sustainable Australian timber that is blonde, consistent in grain and durable. Making it arguably the market’s best appearance grade timber. Our local operations span across 6 different manufacturing lines, including a laminating shed dedicated to producing a suite of GoodWood staircase components that allows staircase manufacturers to focus on cost efficiently building and installing stairs.
Visit the staircase components or solid flooring webpages for more information.
INBETWEEN ARCHITECTURE
“The Escher-esque ideas in the home are evident when you look at the key spatial organising element, the timber platform… it continues the existing floor level of the original house and wraps around two sides of the sunken kitchen, serving as both seating for the meals area and window seat; the perfect spot to sit down and connect with views of garden. But is it a seat, or is it a walkway? It is both, and more”
"*" indicates required fields

