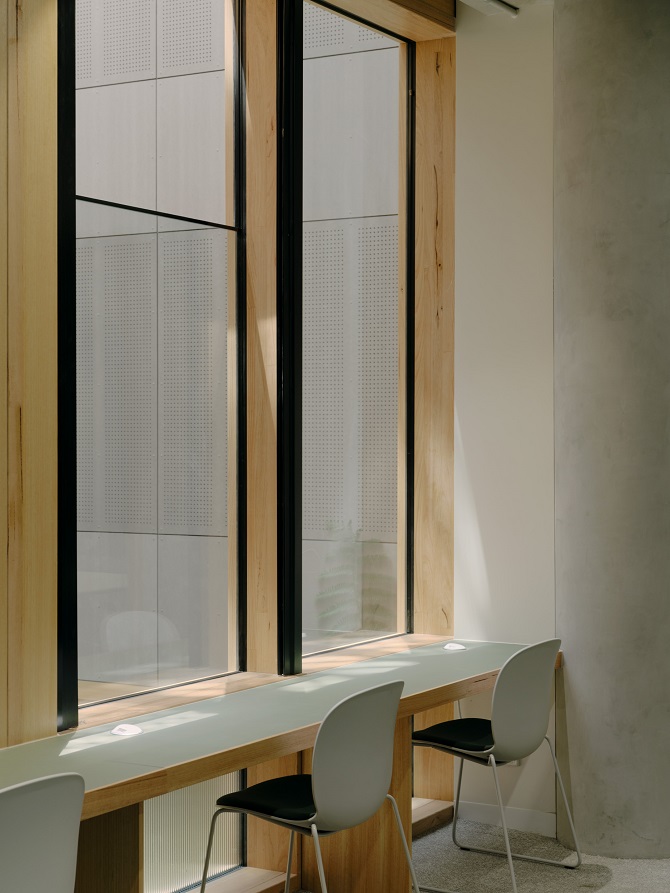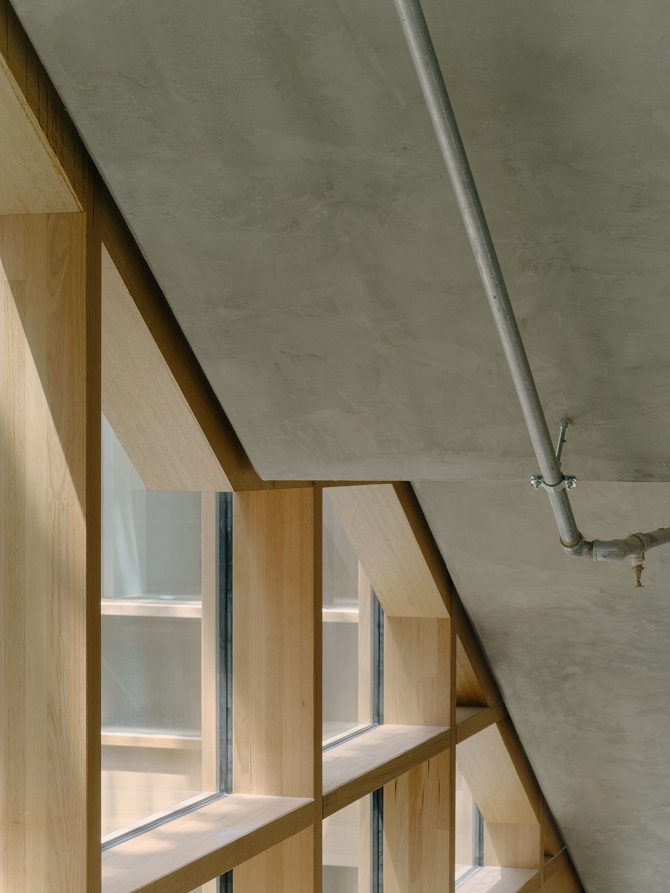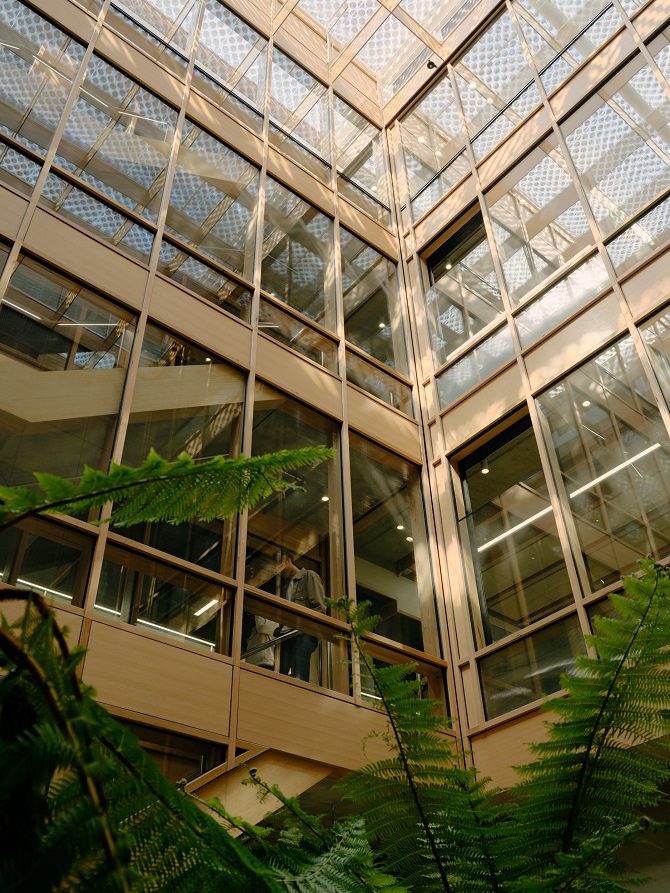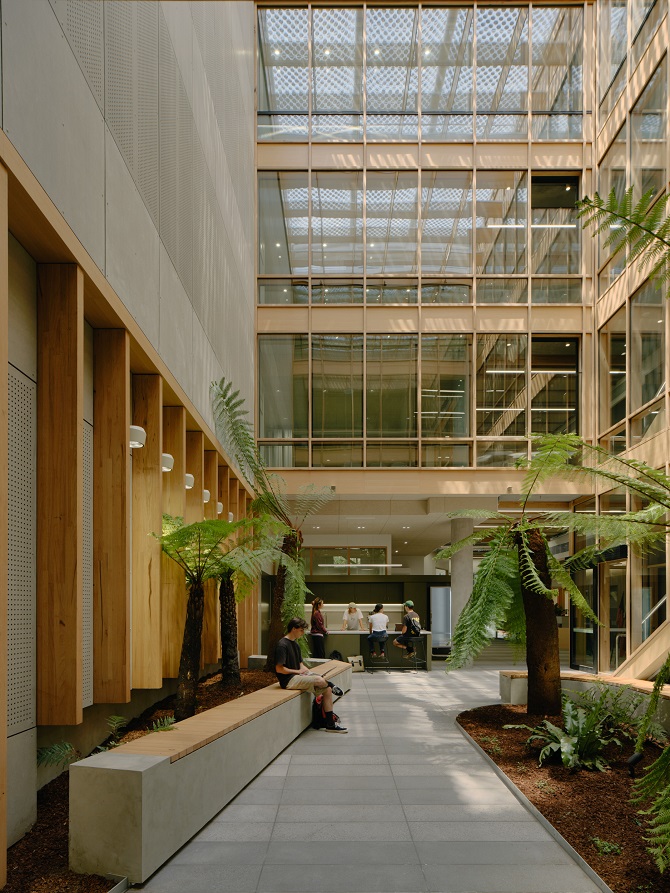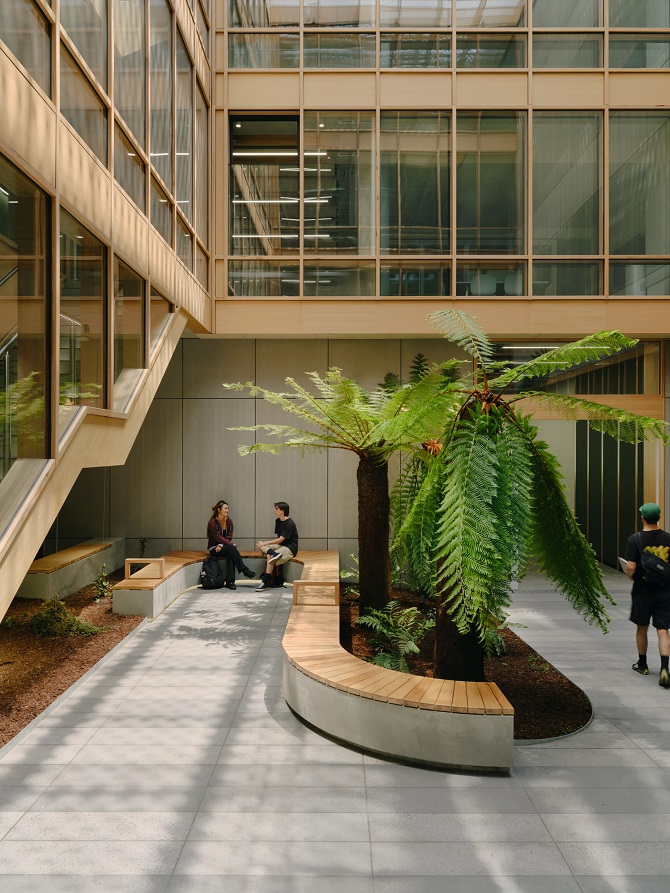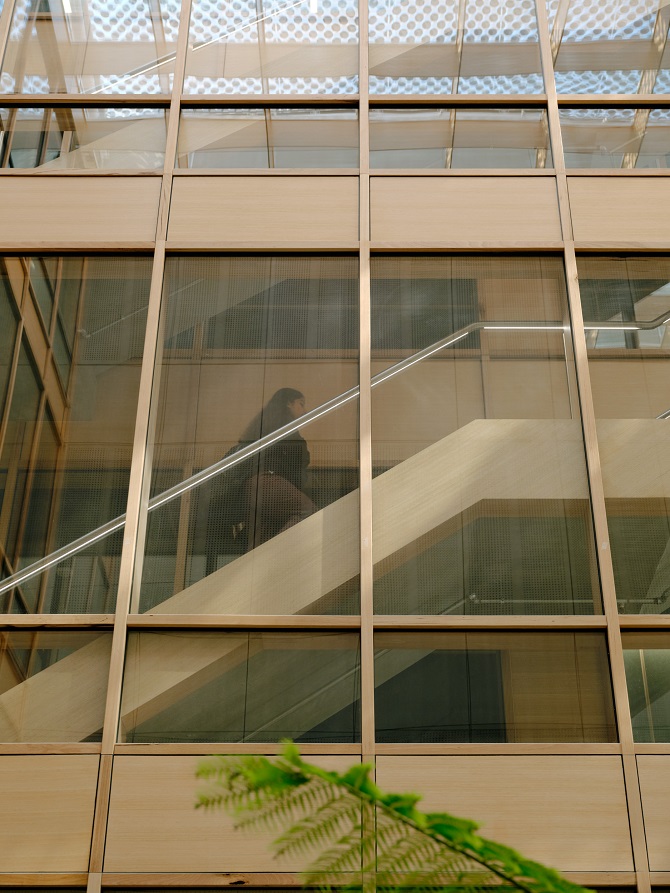Project / Completed 2022
Figurehead Construction
“The CHES facility is designed to accommodate up to 325 students and comprises four storeys on a narrow inner-city site. Urban connections are made on the ground floor with the Chapel St streetscape to the front and Melbourne High School to the rear”
The Centre for Higher Education Studies (CHES) is a space designed for Victorian government secondary school students to access advanced learning spaces, specialised facilities and leading-edge knowledge.
Designed for the Victorian School Building Authority by architecture and interior design studio, Fieldwork, in collaboration with Melbourne and Geelong-based practice, Brand Architects, CHES is situated within the vibrant city landscape of Melbourne’s South Yarra. Shaping a pathway for students as they transition from secondary to tertiary education, the spaces within CHES foster an open and inviting ambiance through architectural design that prioritises performance, functionality and aesthetics.
The CHES facility is designed to hold up to 325 students spanning four stories within the urban plot. Students are provided with access to versatile spaces including a 275-seat auditorium for lectures and events, flexible learning breakout zones and specialised facilities like tertiary standard labs and fabrication workshops, allowing for highly specialised subjects to be taught from a wide range of disciplines.
Welcoming natural tones, materials and textures that give the space an uplifting ambiance, at the core of the structure is a covered atrium that inundates every corner of the building with natural light. This distinctive feature acts as a dynamic focal point and offers scenic views into the learning spaces above.
Brand Architects
“The architecture enables students to be passionate, innovative and creative by promoting meaningful dialogue between staff and students, fostering a sense of ownership through flexible and varied learning settings”
Figurehead Construction
“Celebrating the locally, sustainably sourced [MASSLAM] beams from Australian Sustainable Hardwoods contributes to the success of the CHES build… As a testament to the product, we’ve re-engaged ASH to supply glulam products for a 6-star Greenstar Commercial Building for Decjuba’s future head office, currently under construction in Cremorne”
The space showcases an amalgamation of materials including reinforced concrete, precast vertical panels and MASSLAM45, ASH’s range of glue-laminated columns, beams, floor and roof systems for mass timber construction.
“CHES’ hybridised structure, combining laminated timber and concrete to reduce embedded carbon, is left exposed, allowing students to observe the tectonics of the architecture” – Fieldwork
Mass timber itself offers major benefits to construction as it is cheaper than concrete and steel, faster to build with, safer due to prefabrication, more accurate, lighter in weight and fire resistant. MASSLAM specifically has advantages that allow longer spans, higher ceilings, increased floor space, lesser beam depth and lower associated installation costs. Learn more about MASSLAM here.
"*" indicates required fields
