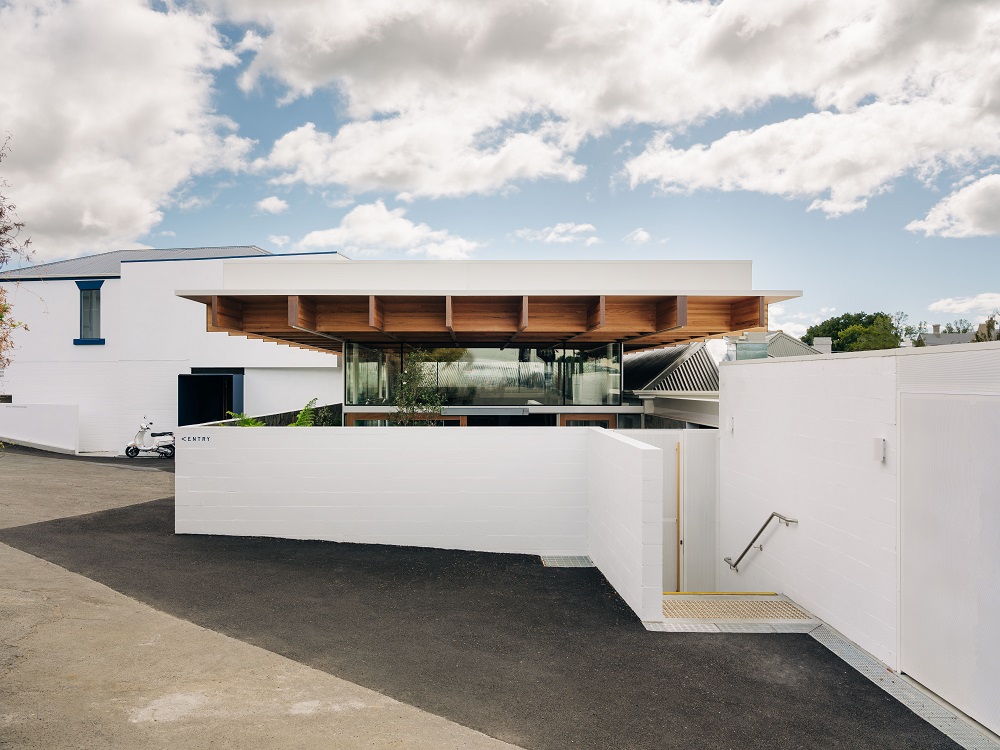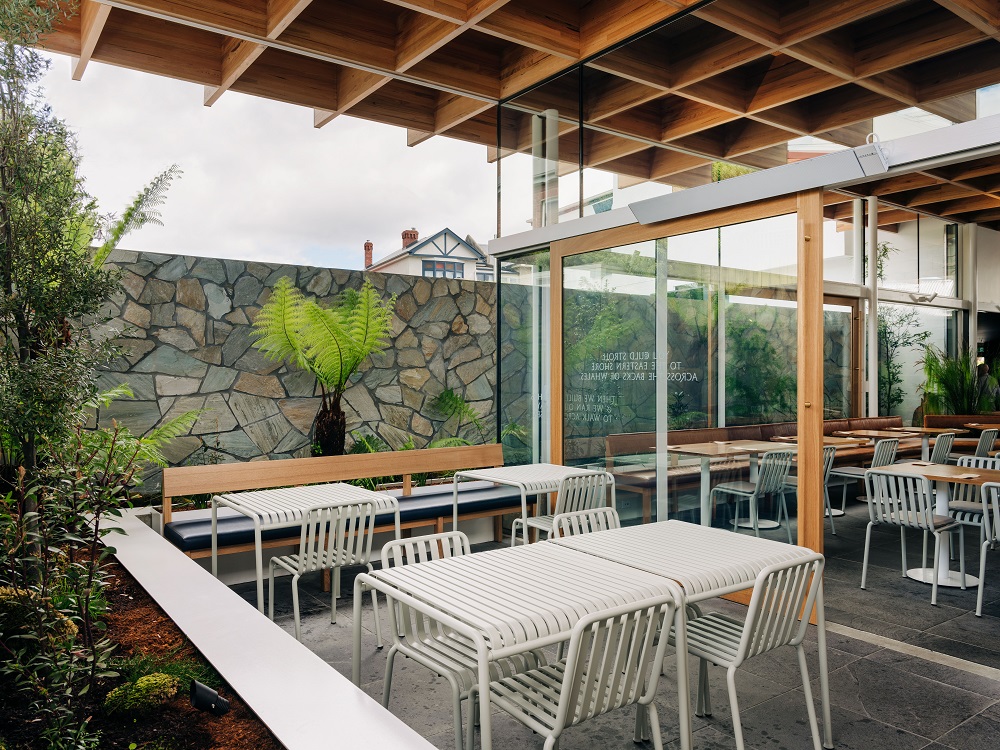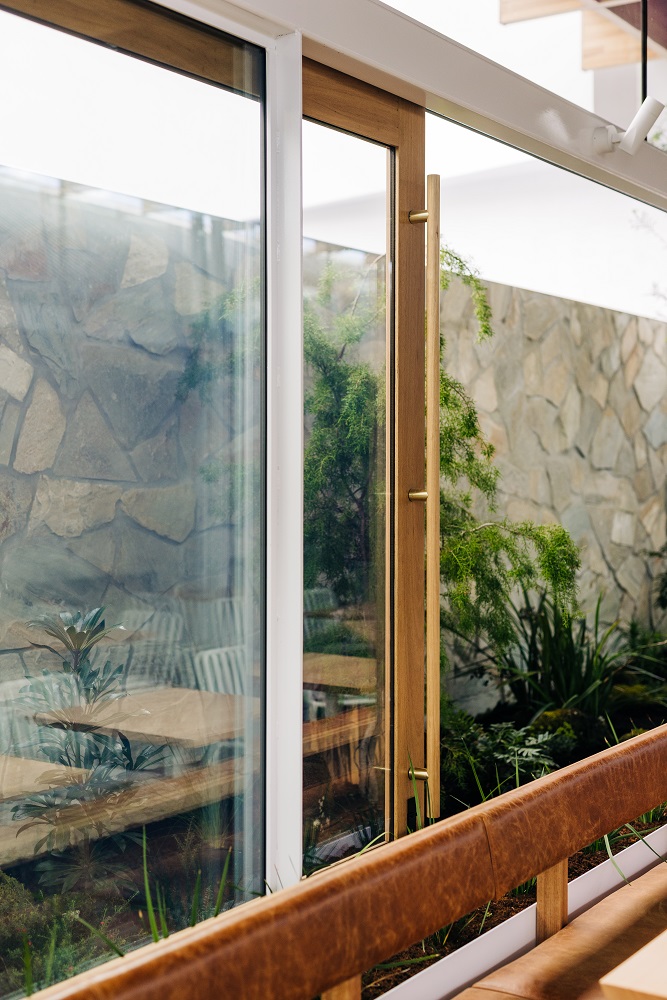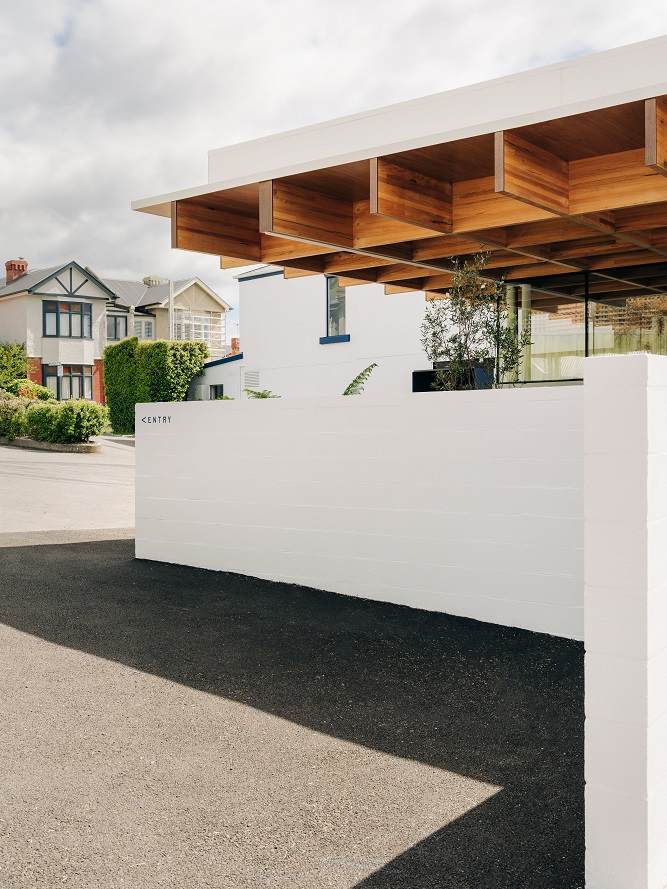Project / Completed 2022
CIRCA ARCHITECTURE
“The design brief for the Shipwright Arms project was to refresh the image and layout of the historic pub and improve its amenity to contemporary standards without losing its historic narrative and appeal”
Welcomed in by an impressive timber waffle ceiling, patrons enjoy the newly renovated Shipwright Arms pub in Battery Point, Tasmania. Turning what once was a dark, underutilised space into a contemporary, bright semi-alfresco area with a mass timber canopy connecting the existing cottages with the new.
Taking its maritime history into design consideration, the current custodians worked closely with Circa Architecture and heritage consultant Praxis, to ensure the updated venue respected the historical fabric of the establishment. “…this project brings a much-loved old building into the 21st century without losing its soul and has satisfied its brief in terms of connecting a difficult series of spaces in an elegant and efficient manner” as explained by Circa Architecture.
Paying homage to Tasmania’s rich history in timber boat building, Shipwright Arms showcases timber work including the roof structure, doors and tables. Floor to ceiling windows and doors encase the area, inviting light and warmth to what is typically a colder climate location. The selection of materials visually connects to the building’s nautical history, using ferns, white walls, black slate tiling and stone to hero the timber elements.
The waffle ceiling was made using MASSLAM’s 140 x65, 450×65 and 590×65 single laminated members. MASSLAM is ASH’s range of glue-laminated mass timber solutions for column, beam, floor and roof structures. Not only is mass timber beneficial for longer spans, fire, acoustics and sustainability, it also is faster and safer to build with than alternative materials. Learn more about MASSLAM here.
CIRCA ARCHITECTURE
“The primary intervention reimagines what was an underutilised and dark courtyard space as a bright semi-alfresco dining area with a [MASSLAM] mass timber canopy that appears to hover above the dining spaces and heritage cottages, gently tying all the existing buildings together”
"*" indicates required fields



