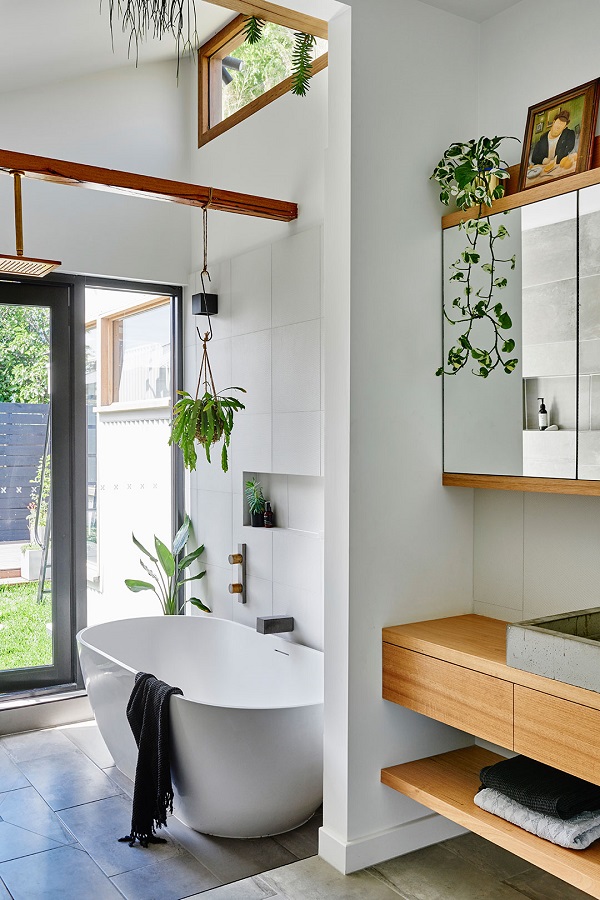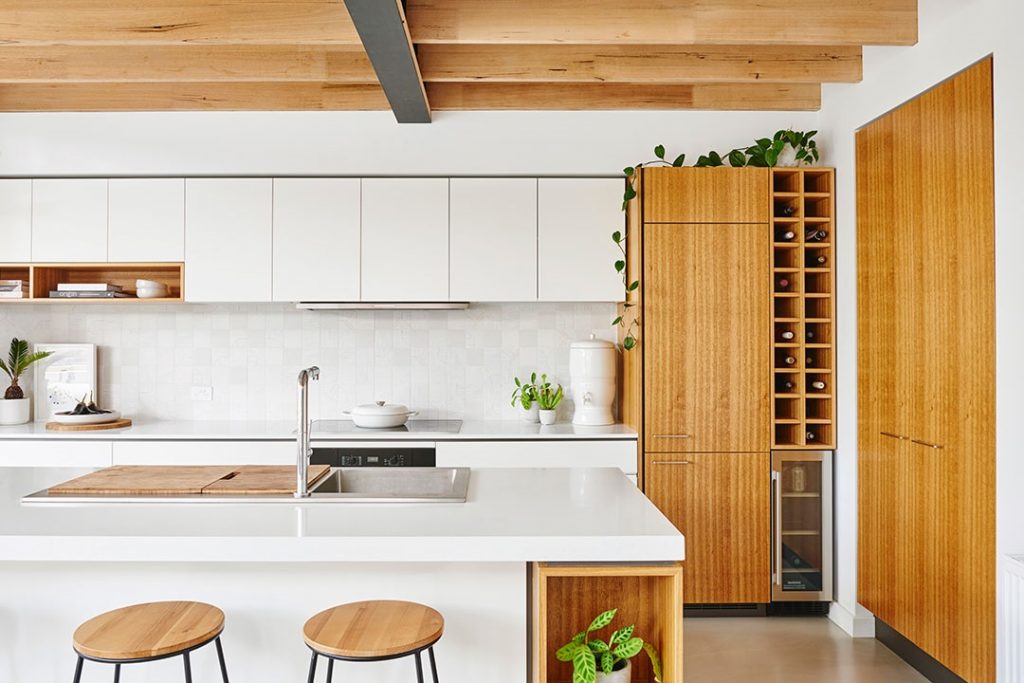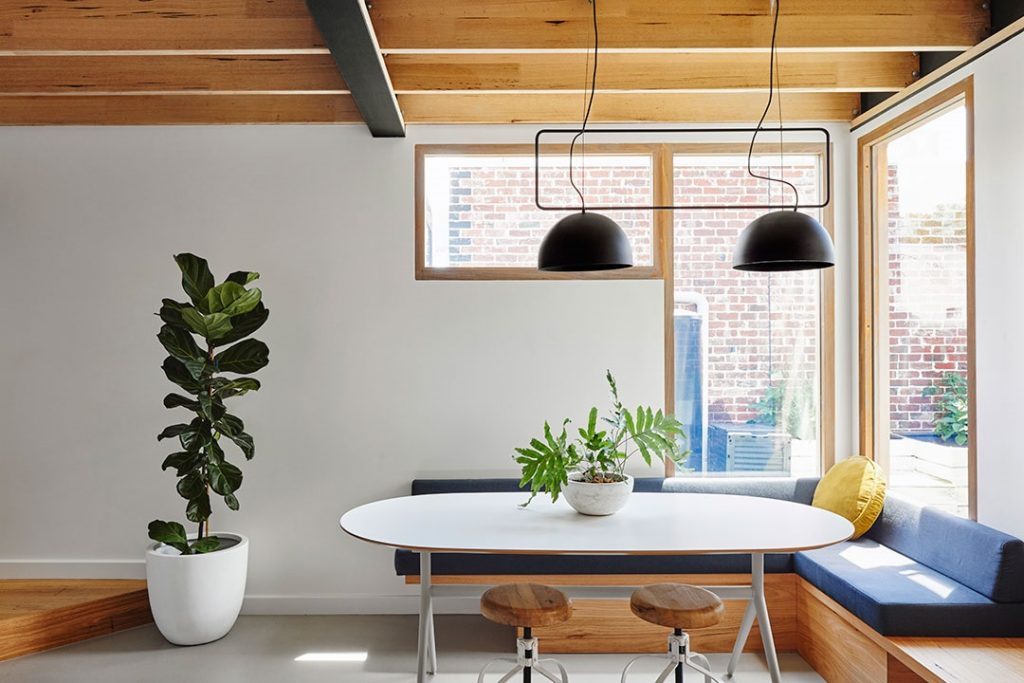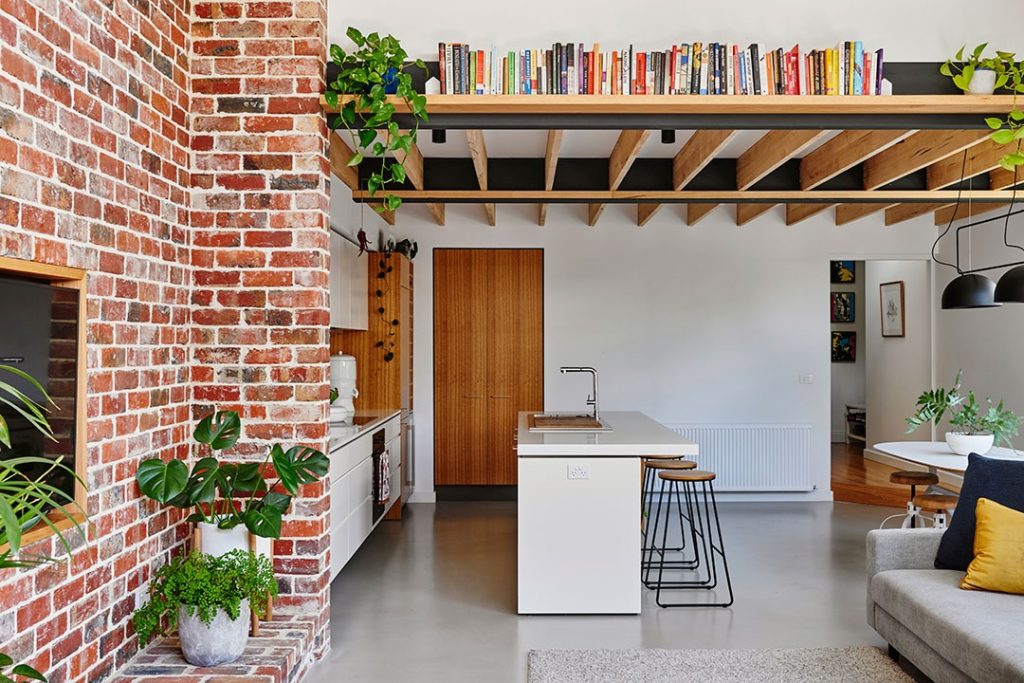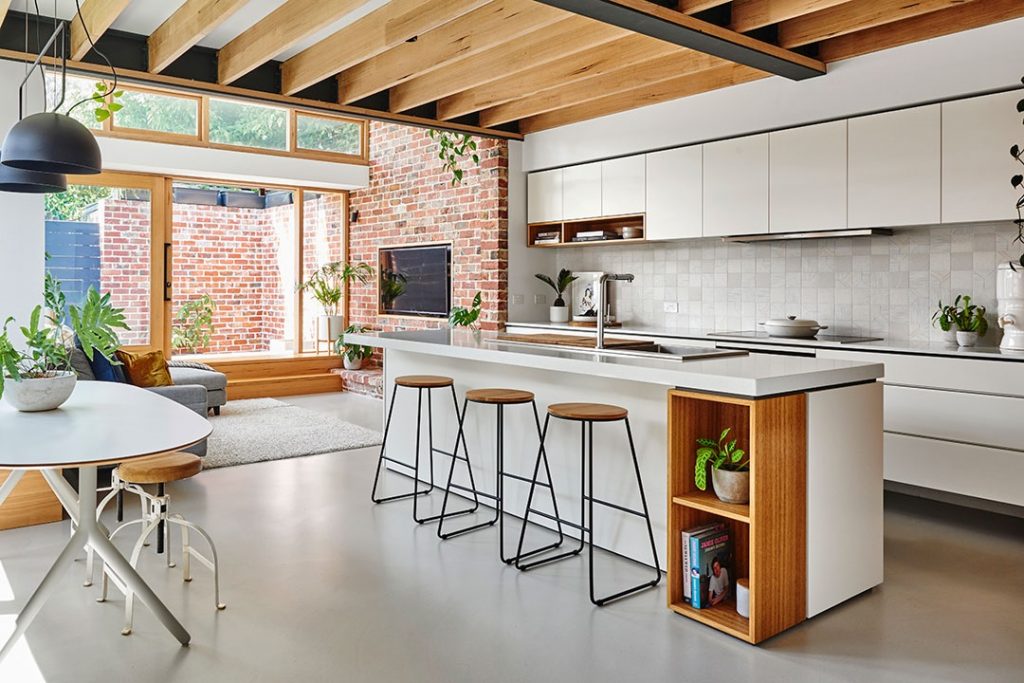Project / Completed
THE BRIEF
“The project’s objective was to leave a small carbon footprint but also showcase how a sustainable home is not about compromise but about style, performance and abundance. “AlterEco employed a savvy design approach that enables passive heating and cooling” as further explained by the designers. This innovative inner-city home is the epitome of sustainable design.”
Melbourne Vernacular collaborated with Alter Eco Design to transform this hundred year old worker’s cottage into a mindful modern home that sparks conversations around how we should be building homes for the future. Alter Eco Design is a boutique design practice that specialises in residential dwellings and Melbourne Venacular is a consulting service that pushes the boundaries on what it means to build sustainably through education and architecture. Melbourne Vernacular have regular open house tours and provide advice on how to navigateyour own buildor renovation.
The collective team focused on every little detail to ensure this project aligned with the customer’s vision – including renewable energy (solar panels), efficient heating and cooling, water saving, passive design, building materials, windows and glazing, lights, paints, flooring coverings and more.
Timber was a prominent material used throughout the space. GoodWood Victorian ash was specified for all the windows, joinery and exposed structural beams under the green roof.
MELBOURNE VERNACULAR
“the glulam beams are a central feature in our kitchen and add a beautiful natural aesthetic”
GoodWood Victorian ash along with our other brands like SUPASPAN, IronAsh, AlpineOak and Australian Oak are commonly specified to ensure consistent colour and quality throughout an entire project. Manufactured from the same logs and to a standard you’d expect from Australia’s most vertically integrated timber mill, specifying the same hardwood from the one mill is made easy with ASH.
"*" indicates required fields

