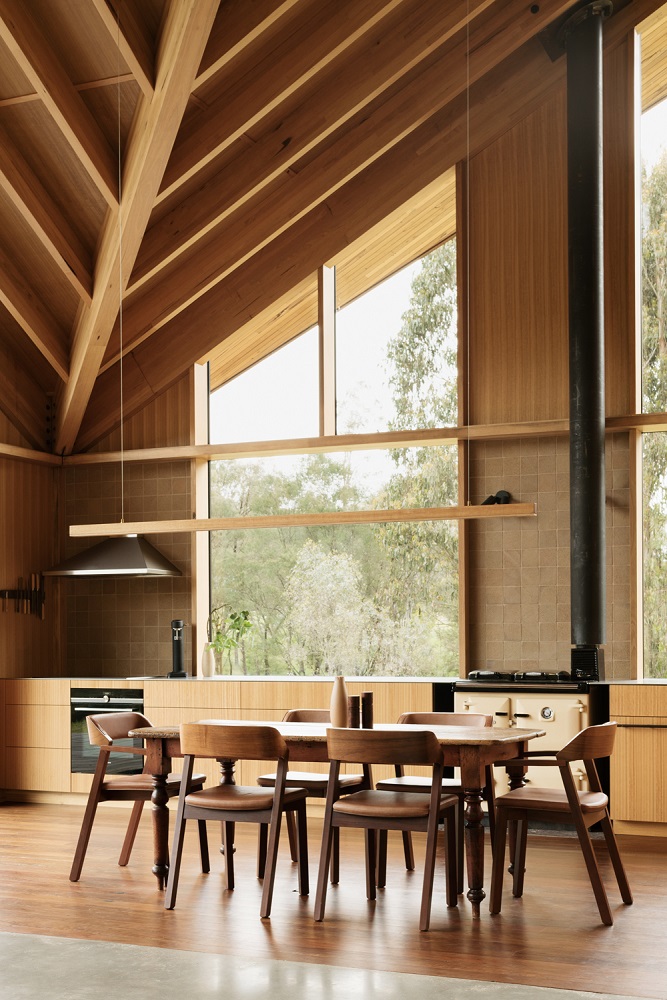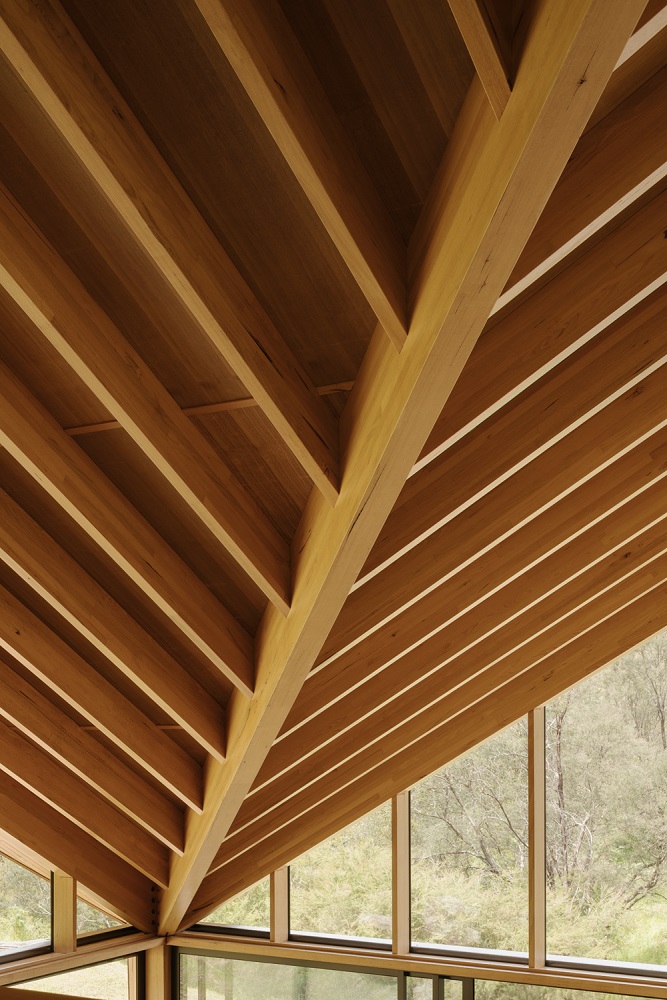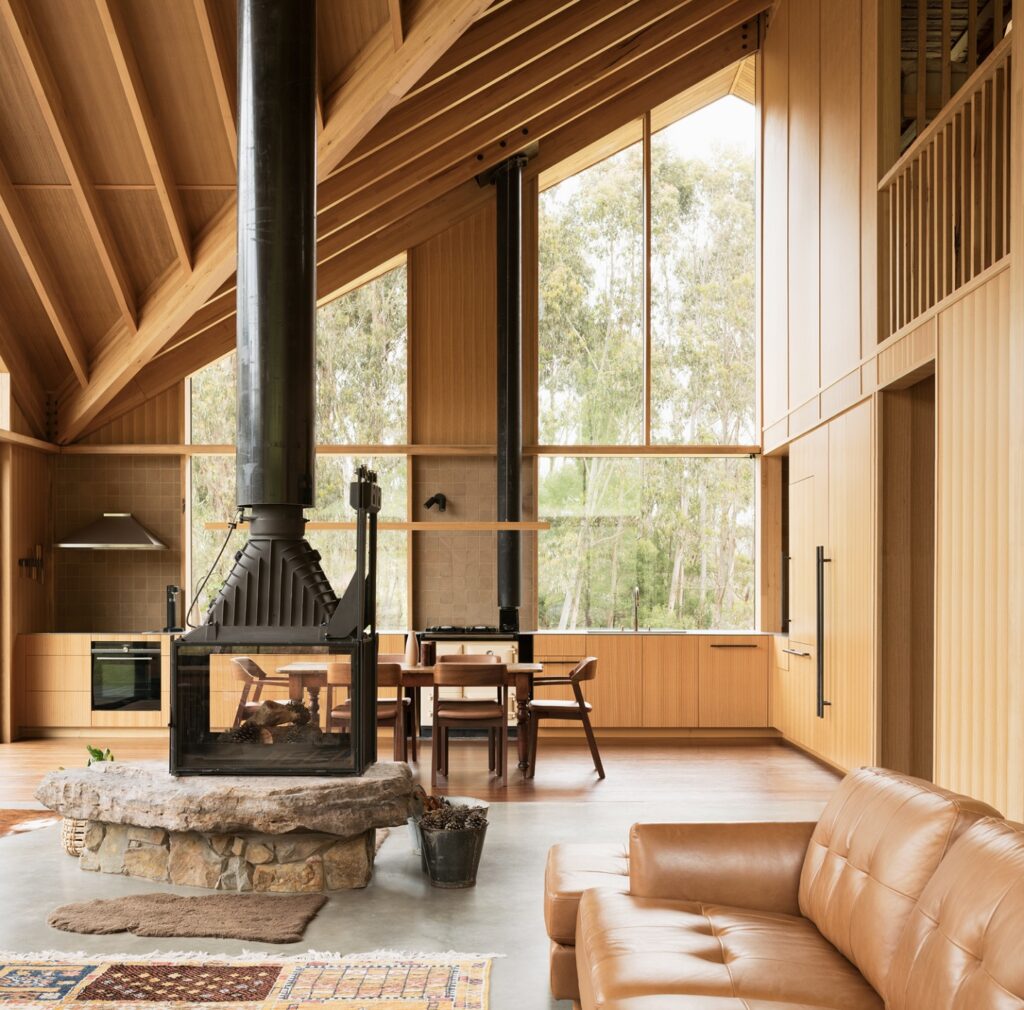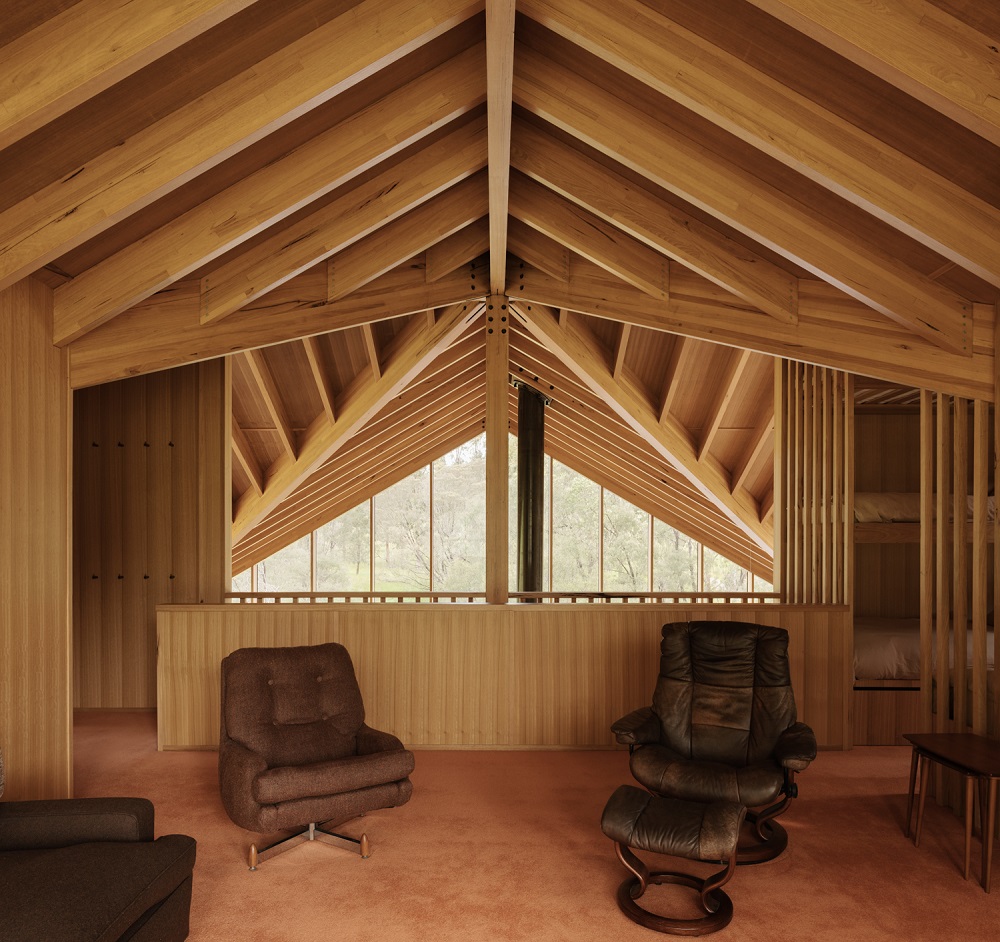Project / Completed 2022
Archier
“Following the sale of a farm that existed within their family for multiple generations, our clients had been disunited from the place they had long called home. When a neighbouring property later came up for sale, they seized the opportunity to reconnect their family to a cherished and untamed landscape. These events underpinned the brief: the off-grid house must celebrate the landscape and nurture an extended family.”
Nestled in the picturesque countryside of regional Victoria, Off Grid House encapsulates everything there is to know about designing with local timber. At an impressive 349sqm, the structure represents volume and wonderment, typical of a church or civic meeting place. Greeted by the incredible views of the surrounding mountains and valley, the large vertical expanse creates a sense of connection throughout the space.
Constructed by Bushblend Homes and designed by the Australian studio Archier who are creators of ‘design experiences that contribute to a better quality of life’. Archier are leaders in innovative design, utilising the latest technological advances and sustainable materials to achieve projects unlike anything we’ve seen as an industry.
At first glance, you are drawn to the mass timber (MASSLAM) gables, drawing the eyes to the origami roofline. The build was profoundly collaborative, with the clients contributing the ceramic basins, wall lights and kitchen tiles, external cladding and custom flue. The ‘Off Grid’ is not just a namesake, with the house existing off-grid by solar and water sourced through rain tanks and a natural spring.
The ambitious brief of a house that slept 12, combined with a constrained budget was a challenge Archier could meet, and then some. Delivering a finished house where 14 can sleep comfortably with maximum interior volume and modest additions to create a beautifully crafted and calm weekend getaway.
Vertical gables using ASH’s glue-laminated MASSLAM is the focal point indoors. Utilising single laminated members, the shape and structured lines promote an open connection between the living area downstairs and the upstairs rumpus and bunk spaces, even more so by the balcony looking upon the bush views.
MASSLAM is ASH’s range of mass timber solutions, typically used in commercial structures or large domestic homes like the Off Grid House. Having recently doubled capacity to meet demand, MASSLAM is Australia’s option to GLT columns, beams, floor and roof structures. ASH is continuing to invest in the in-house design team who are equipped with expertise, creativity and dedication to delivering mass timber solutions. Learn more about MASSLAM here.
ARCHIER
“This project champions Australian hardwood. Exposed rafters create a rich ornamentation, and textural use of timber achieves a rich aesthetic experience despite a restrained palette. The glue-laminated timber [MASSLAM], sustainably produced from the same species of trees found on the land, connects the internal with the external and enhances the dwelling’s overall efficiency.”
"*" indicates required fields



