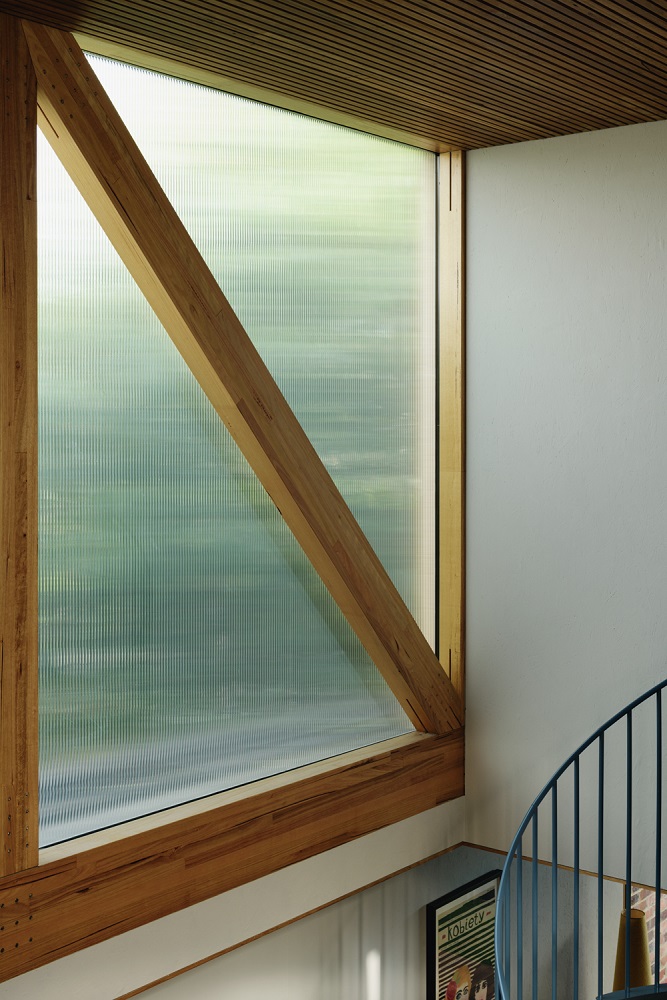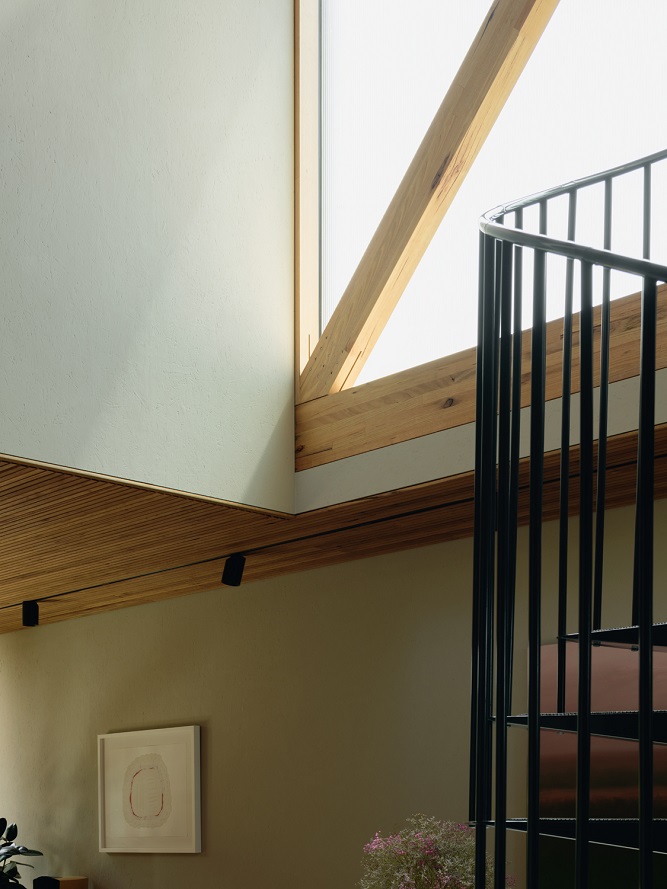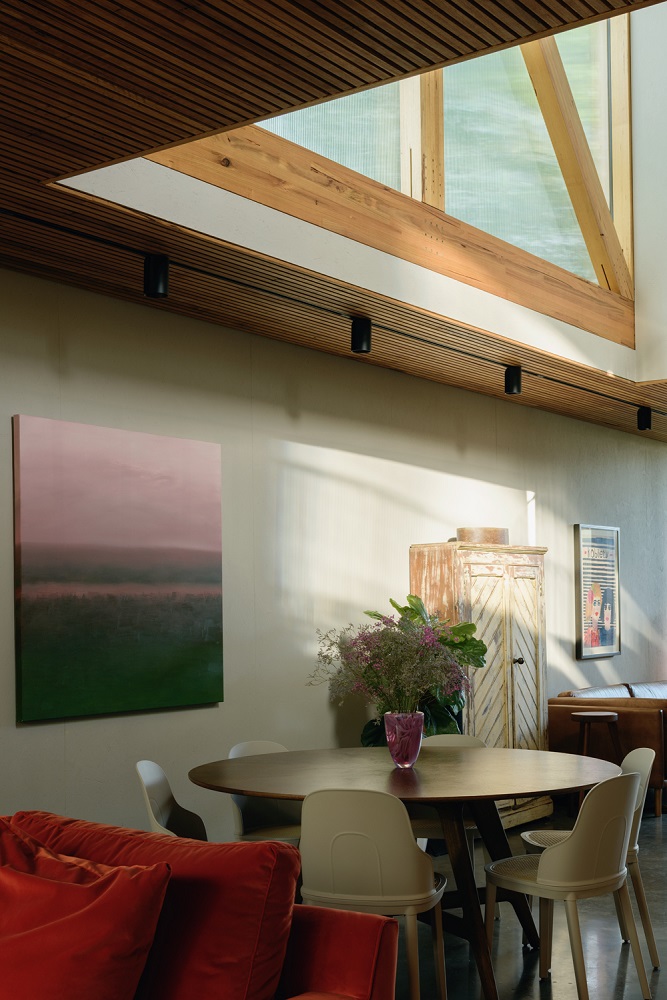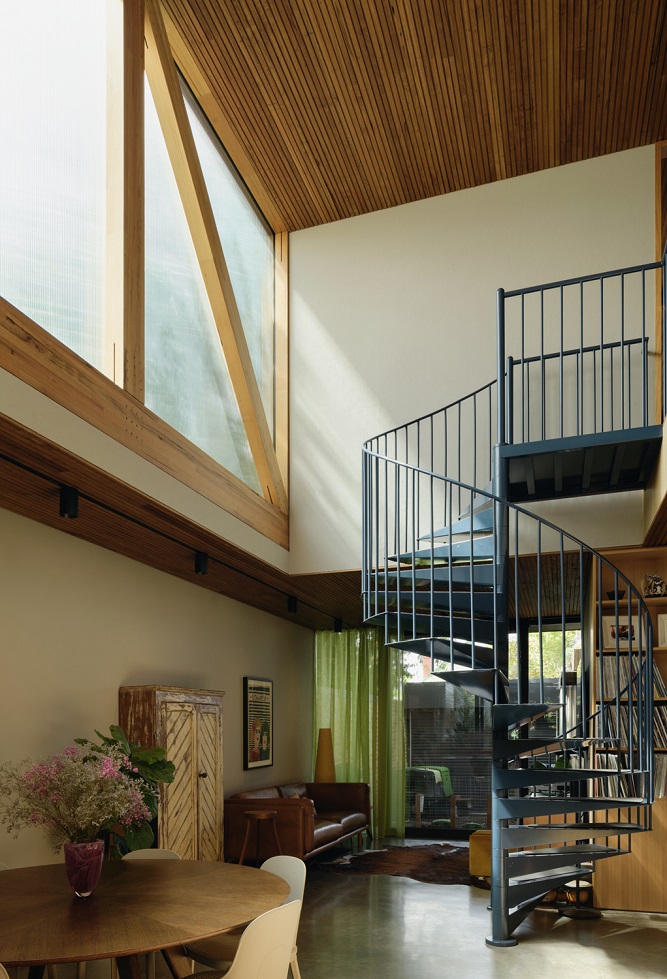Project / Completed 2022
ARCHIER
“The design brief for The Ridgeway was to create a playful home for a young family and their two cats that maximised their experience on a narrow site. The client’s vision had a focus on sustainable design and big plans for productive garden spaces that would become an essential part of their daily rituals”
The Ridgeway House is a reflection of the adventurous lives of the clients, achieved through the use of playful colours and robust materials like GoodWood Victorian ash timber, OSB wall panelling and concrete. The design explores ways to maximise space on a narrow site, like the double height void in the main dining area and productive garden spaces.
Designed by the team at Archier with interiors by Sarah Trotter of Hearth Studio, the Ridgeway House celebrates the partnership with a natural palette to enhance the colourful interiors. Melbourne and Hobart practice, Archier, are innovators in the Australian built environment. After growing frustrated with the lengthy processes for projects, they adapted by offering both architecture services and manufacturing including lighting, fixtures and prefabrication.
“At Archier we are always distilling our architectural designs down to be a celebration of structure. For us a home that is true to its structural core, has an honesty and beauty that cannot be achieved through applied finishes” – Chris Haddad, Archier.
GoodWood Victorian ash is seen throughout the home, used for the MASSLAM ‘seen structural’ members, windows, solid flooring, kitchen and bathroom veneer and wall skirting.
“Timber is sustainable, renewable and a beautiful material to live around. We find that timber adds warmth and texture to our architecture in a way that concrete, stone and glass do not. Natural materials like timber are varied and unique, giving each space an individual feel, which is why we prefer to use feature grade timbers which have veins, knots and colour variation” – Chris Haddad, Archier.
The MASSLAM structure acts as a feature in the home, with the dining and living areas drawn to this natural element. Typically used in a commercial setting, MASSLAM is ASH’s range of mass timber solutions that offers a versatile and cost-competitive option. Learn more about MASSLAM here.
ARCHIER
“For us the structure of a building is the most inherently interesting and valuable element. Structure creates the form for the spaces we occupy. By celebrating this structure we create a simple yet beautiful outcome. MASSLAM is the perfect material to use structurally as it is warm, inviting, and visually impactful”
"*" indicates required fields



