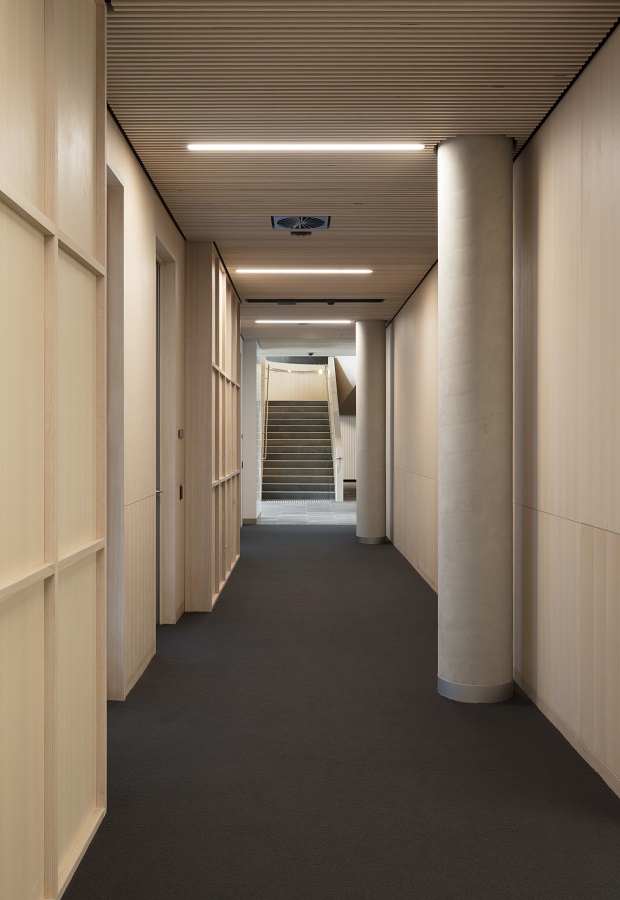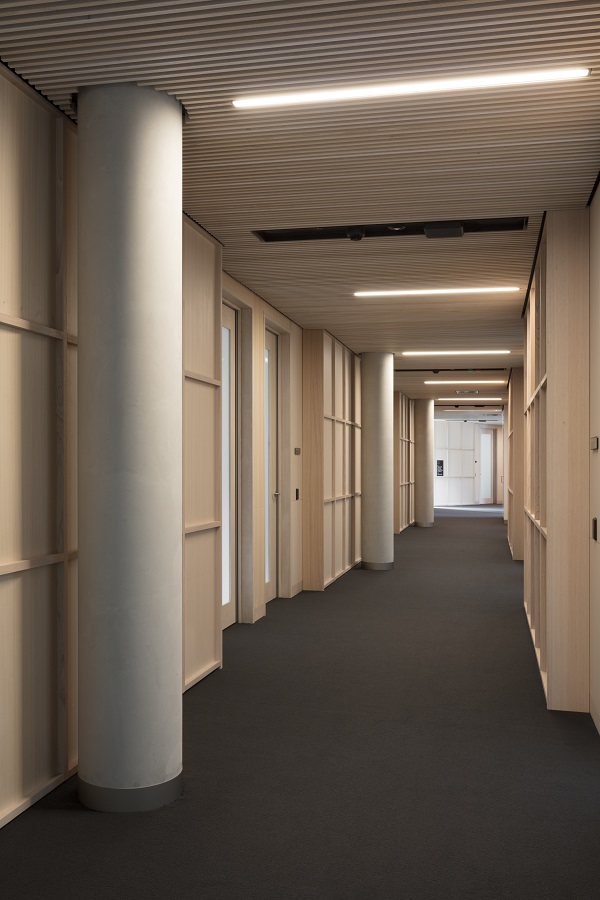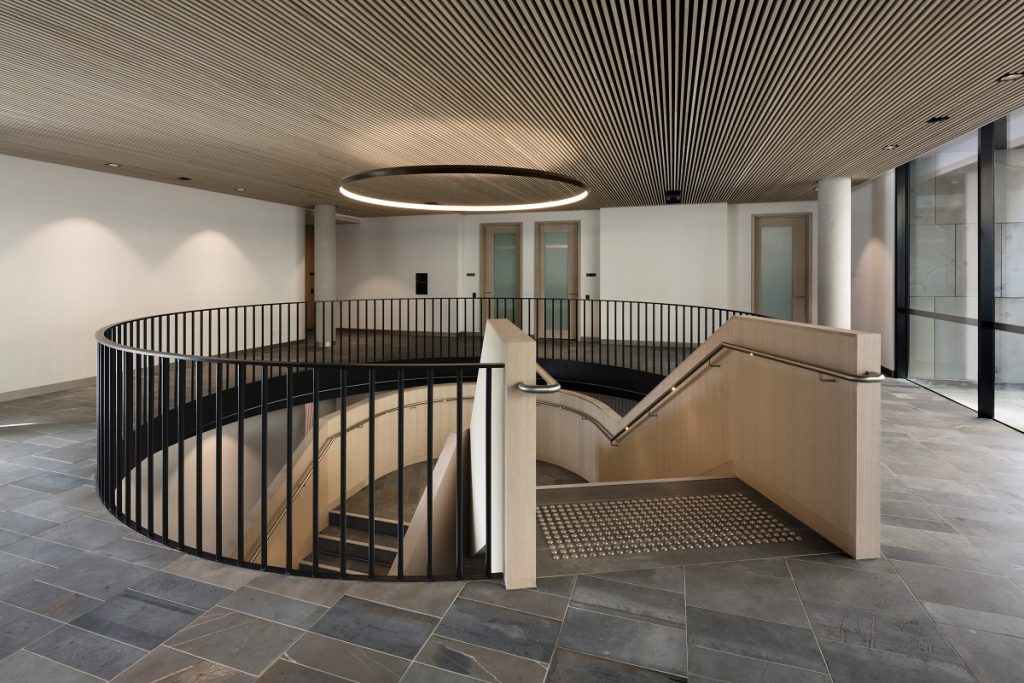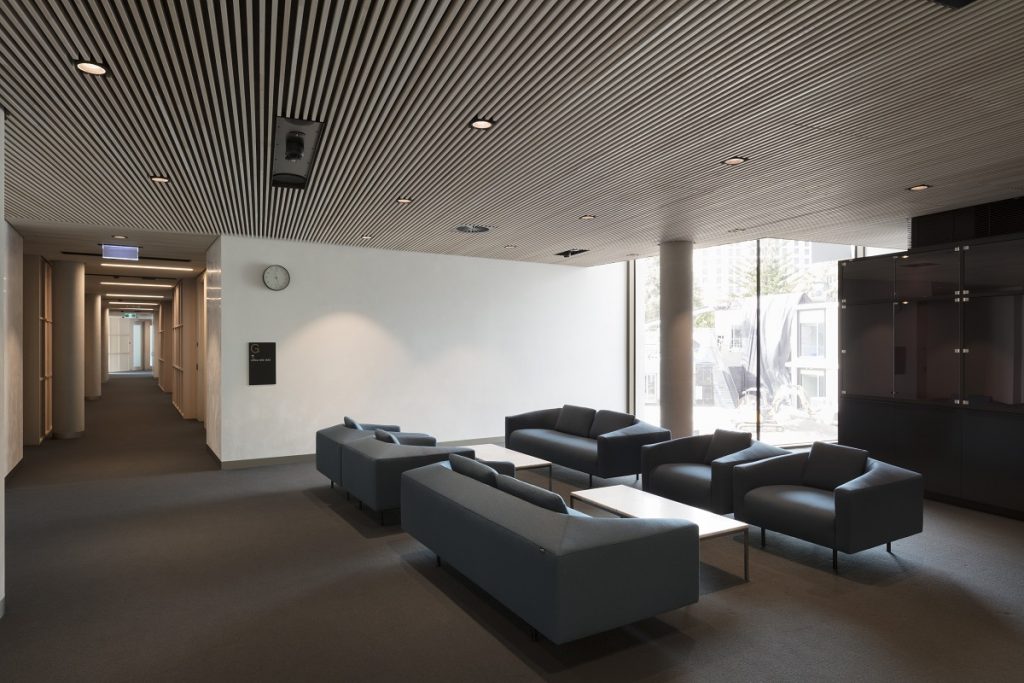Project / Completed
THE BRIEF
“Having been built in stages over several decades, the architect Peter‚ Kerr‚ 1956 grand master plan remained unfinished with the Spring Street being the only elevation that is true to the original vision.”
Parliament House offices were recently completed by Peter Elliott Architecture + Urban Design and Taylor Cullity Lethlean (TCL) in this $40M reboot. Peter Elliot Architecture + Urban Design is a Melbourne based firm founded in 1975 that works on a broad range of projects from schools and universities, public authorities and government agencies. Taylor Cullity Lethlean (TCL) is a landscape architectural business that works on projects ranging from urban waterfronts to desert walking trails.
Together, Peter Elliot and TCL, among others, established a building shaped like a three-sided pincer that encapsulates an open courtyard. To protect the views of the grand St Patricks Cathedral and St Peters Church, the building was partly sunken to accommodate to the 102 identical offices throughout. ‚The size and location of the building has been massaged and shaped to retain key heritage elements like significant established trees and the bowling green‚ as stated by the team at Peter Elliot Architecture and Urban Design.
THE DESIGN
Floor to ceiling windows and clever positioning allows access to natural light and frames the 12,000 plants in the courtyard below. Peter Elliott Architecture + Urban Design adds “The pincer-shaped structure is partly sunken and features a rooftop garden and central courtyard to integrate the building into the surrounding landscape”
“GoodWood Victorian ash was featured throughout the building ‚ having been used for the ceiling battens, waffle style walls, doors and windows. GoodWood Victorian ash timber represents Victorian sustainable hardwood at its finest, so it comes at no surprise that it was chosen to feature in a Victorian Parliament building.”
GoodWood provides what others cannot ‚ consistency. When specifying the one timber, the idea is to create a continuous flow of design. This project is no exception utilising GoodWood Victorian ash in wall panelling, ceiling battens, windows and joinery.
GoodWood represents an environmentally sustainable timber, high in quality, straight and stable. It is a trusted hardwood by builders and designers worldwide due to its beautiful colour, consistent grain, straightness, predictability, strength and vast availability.
Now home to many Victorian parliamentarians and their staff, this new Parliament building represents Victoria the best way it can ‚ using local materials.
Take a look at another Parliament office project that used GoodWood Victorian ash here.
"*" indicates required fields



