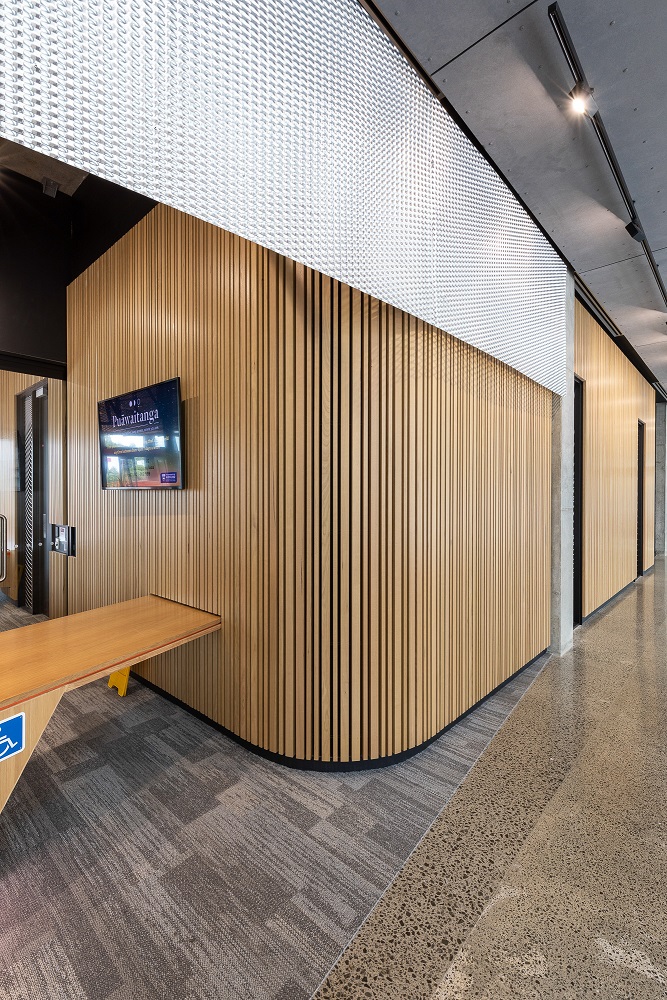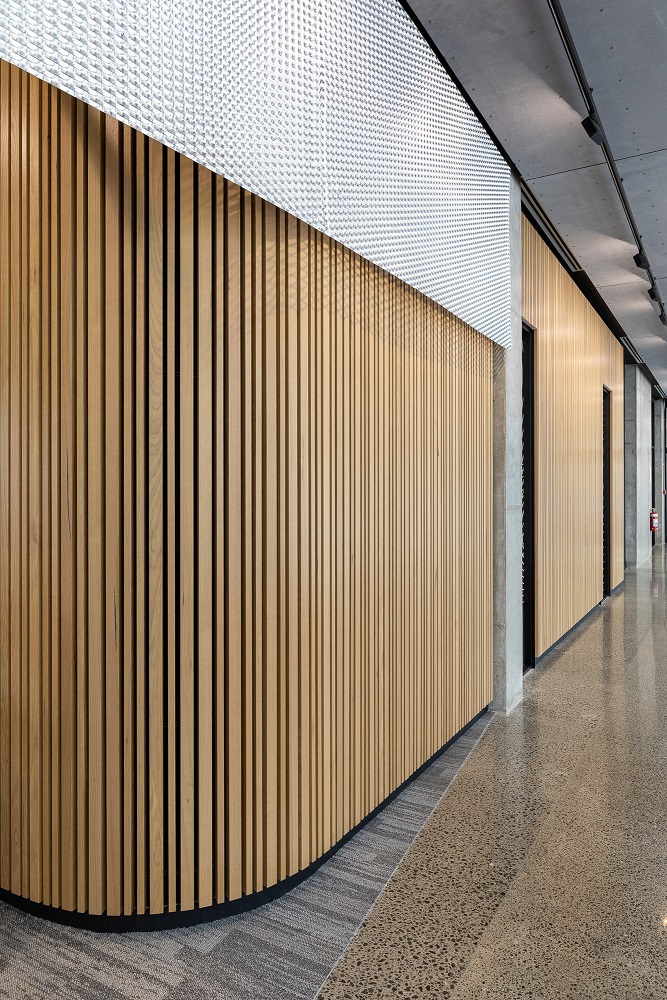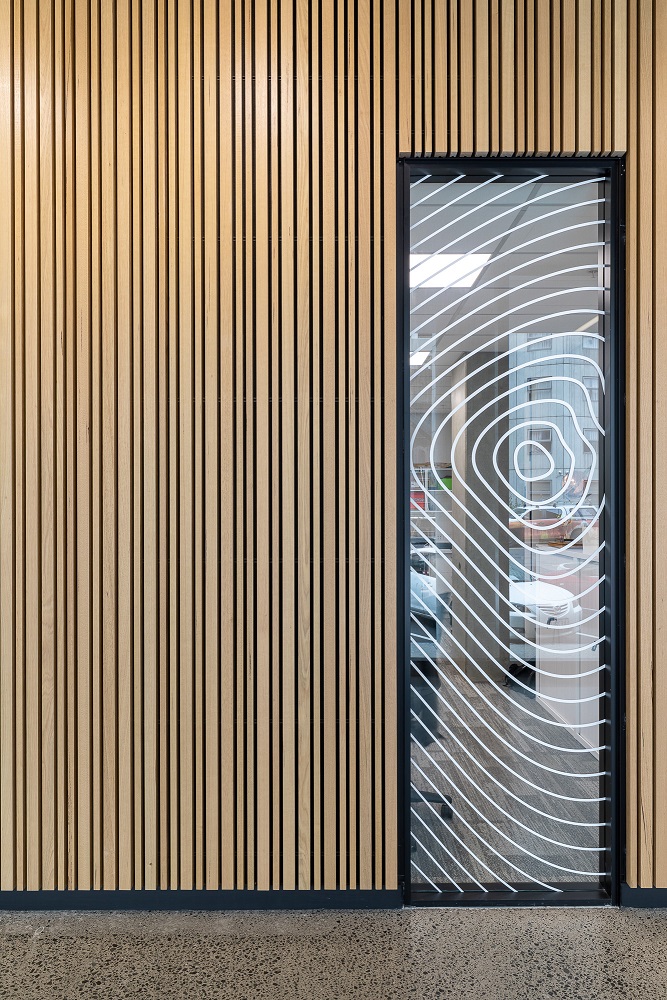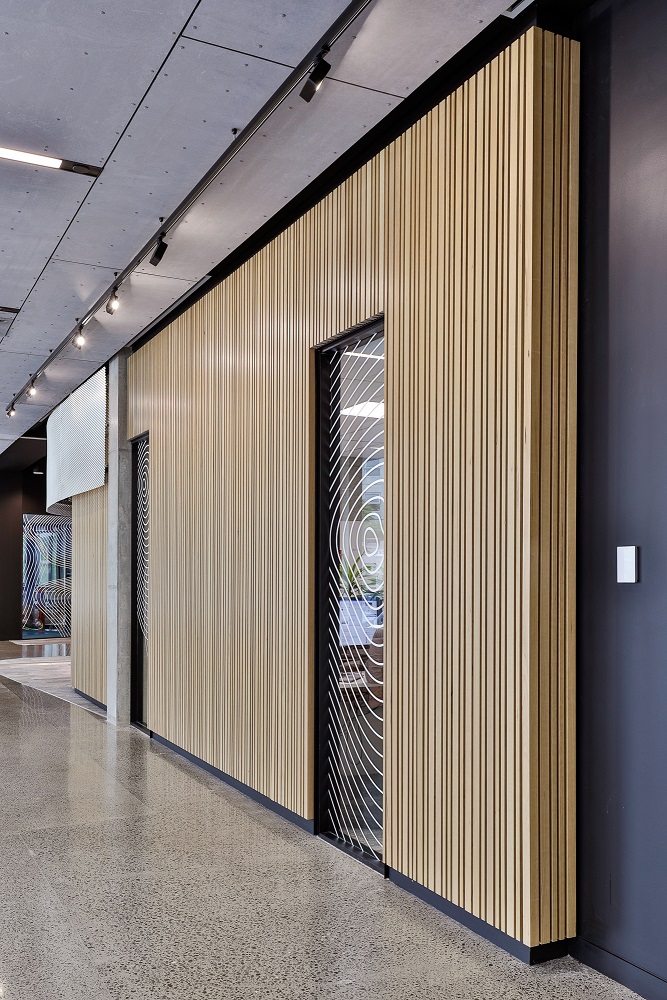Project / Completed
Warren and mahoney
“Catered for Gen Z and the future Gen Alpha students, the project creates an environment that fosters learning, is an incubator for talent, humanistic value and balance, and encourages a culture of diversity and inclusiveness – beyond just a place to sleep.”
Waiparuru Hall was designed to foster learning, inspire growth, enjoy life and encourage a culture of diversity for its students. 786 rooms are connected by a communal space, ignited by the Auckland Domain and Waitermata Harbour that surrounds it.
Conceptualised by Warren and Mahoney, the only third-generation architectural practice in New Zealand, Wairparuru Hall is much more than student living, but a ‘Learning Landscape’ fit for the future generation of leaders.
It was an obvious choice to incorporate timber to soften the otherwise robust building, as timber is often a desired material due to its innate ability to conceptualise life and natural elements.
With creativity leading the design, ‘monochromatic with an urban reference’ inspired the architecture. A combination of GoodWood Victorian ash timber battens, robust materials like carpet and concrete and flexible furniture adds contrast in the environment.
The bespoke Sculptform click-on batten system using GoodWood Victorian ash timber employed size variation to create depth and movement. GoodWood Victorian ash is unlike any other Victorian ash available – through specific processes and quality controls, GoodWood is consistently blonde, straight, stable and rigorously graded. The end result is the market’s best appearance grade timber. Learn more here.
Waiparuru Hall has won a series of awards, including:
– 2021 NZIA Auckland Architecture Award – Colour
– 2021 NZIA Auckland Architecture Award – Housing Multi
– 2020 Designers Institute of NZ Best Awards – Silver – Public + Institutional Spaces/Built Environments
– 2020 Designers Institute of NZ Best Awards – Silver – Colour Award Spatial
SCULPTFORM
“The main entrance blends the interior to the streetscape outside by incorporating raw and polished concrete and an expanded mesh halo over the reception desk. However, the use of light coloured [GoodWood] timber in the space helps to break up the robust interior materials by providing some warmth and softness into the mix.”
"*" indicates required fields



