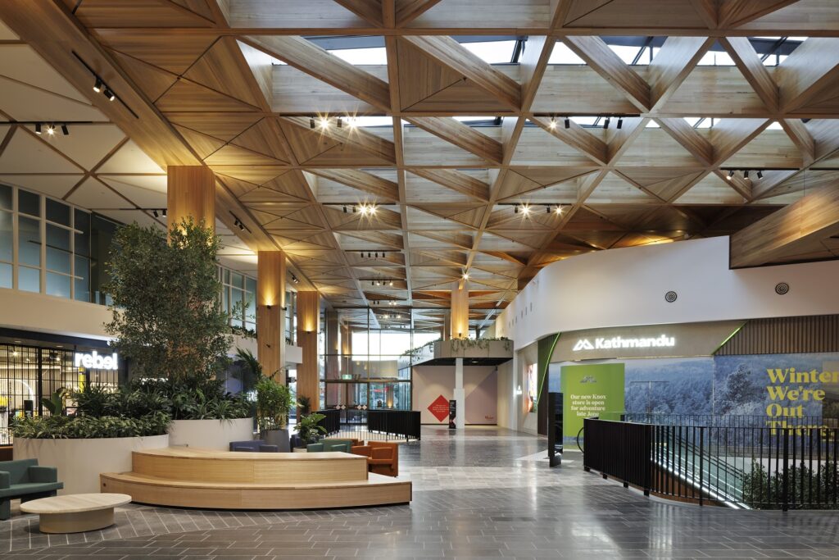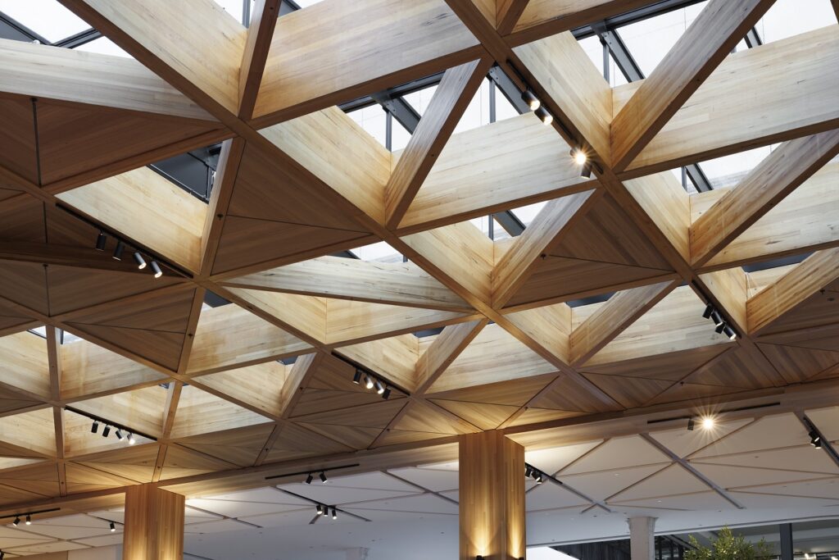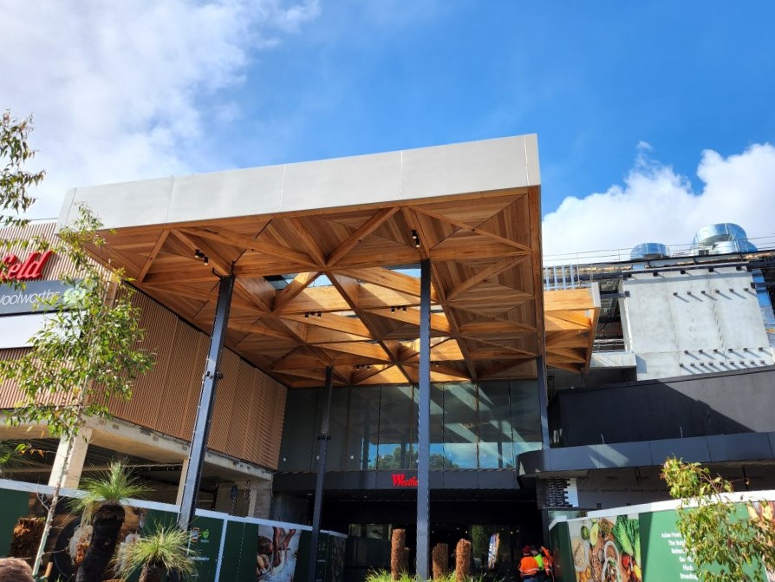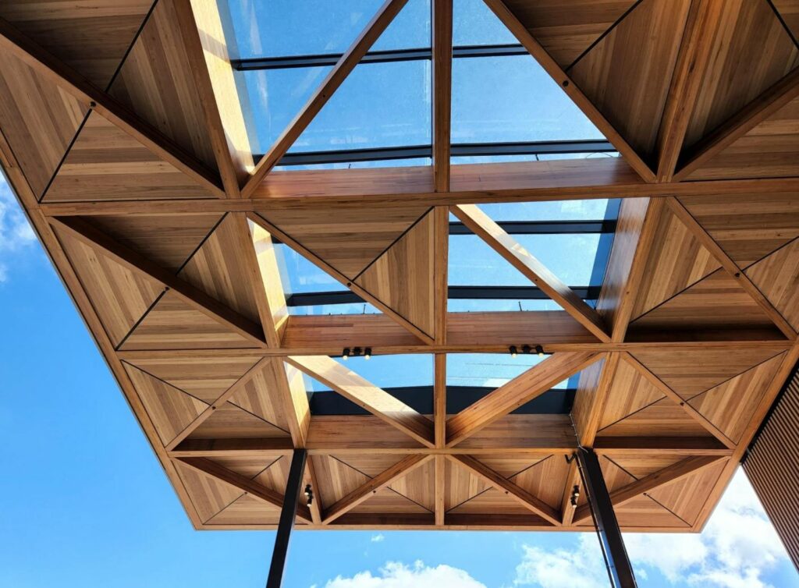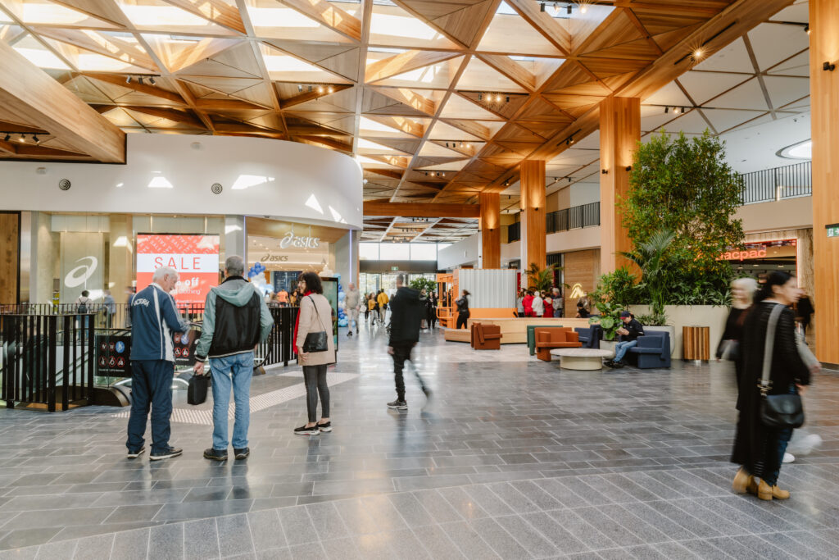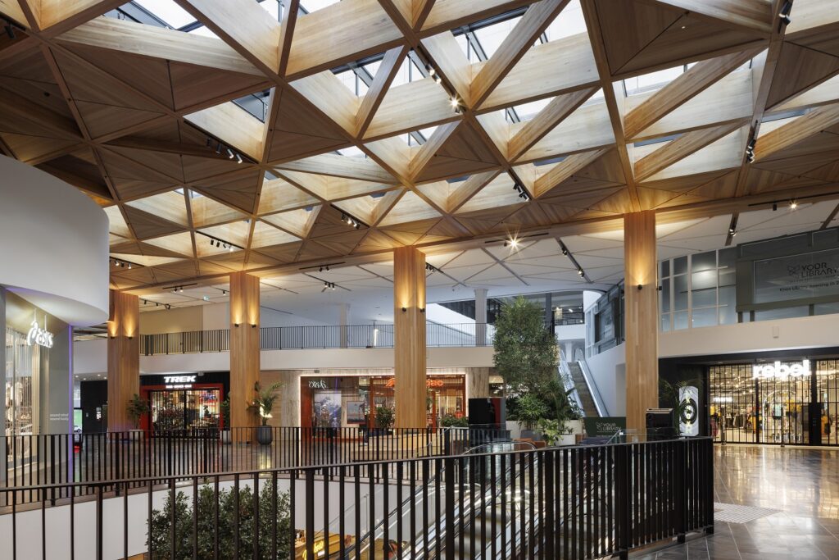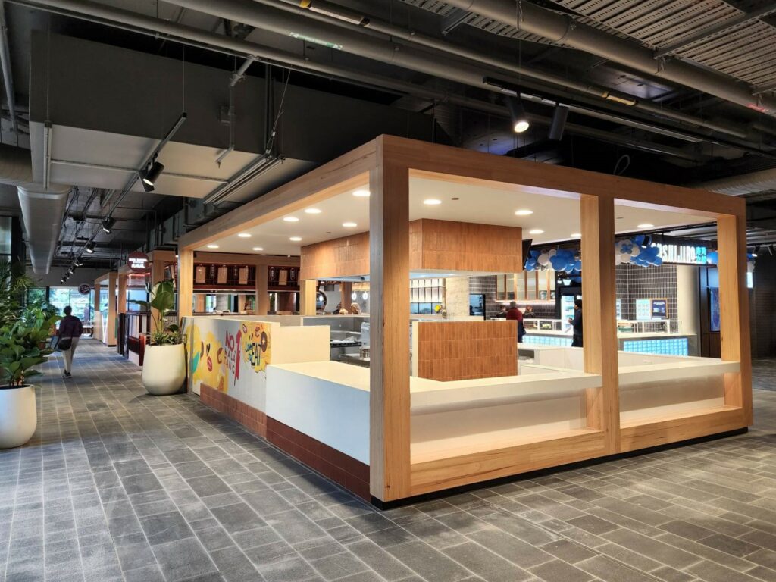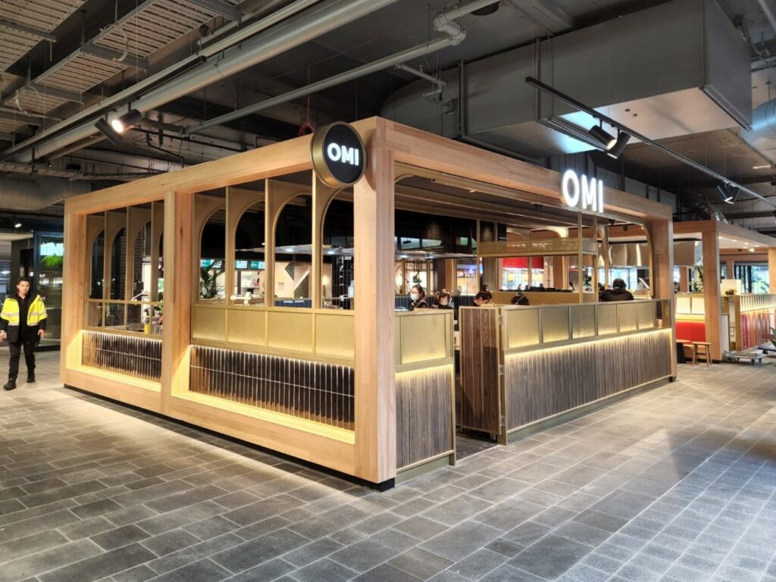Project / Completed 2022
SCENTRE GROUP
“MASSLAM was the perfect product to execute the skylight concept at Knox Westfield.”
The recent redevelopment of Westfield Knox showcases the impressive versatility and capabilities of working with mass timber. A stunning, glazed timber skylight is a standout architectural feature of the upgraded Level 2 food court and new Northern entrance.
An important part of the client’s vision for the skylight was to showcase timber and its natural warmth and properties whilst drawing inspiration from the neighbouring Dandenong Ranges, providing harmony with the surrounding environs. The result is a beautifully crafted and intricate design of diagonal, primary and secondary MASSLAM timber beams that provides the centre with a unique and striking design and sets the tone for the entire complex.
Scentre Group’s architectural team provided the aesthetic design intent and ASH’s inhouse design team completed the structural design to bring the vision to life. TGA Engineers provided assistance with the initial design concept and completed the structural certification of the skylight structure.
An impressive 603 individual MASSLAM components are incorporated into the entire project, totalling 360m2 of mass timber. One of the key benefits of utilising MASSLAM in any construction project is the ability to considerably reduce overall build times, and in this case, a mere 25 days was the total time required to lift and install each of the 603 MASSLAM members. The primary beams span 18-21m which required a mechanical splice. These splices utilise the compressive/bearing strength of our MASSLAM45 to mitigate additional bracketry.
SCENTRE GROUP
“The structural integrity of the product and working with ASH’s design and engineering team allowed us to achieve extended spans within a 3 metre grid allowing for generous skylight openings.”
SCENTRE GROUP
“Our Knox community loves the impressive skylight structure and sense of place it creates. The natural timber enhances the overall biophilic design outcomes within Knox Westfield.”
Speaking to the decision to engage ASH and incorporate MASSLAM into the centre’s skylight design, Scentre Group says: “The [skylight] concept plays into the notion of a green branch extension from the fringing Dandenong Ranges. Being a locally sourced, sustainable material aligned with our environmental ambitions for the project. The large timber span and height provided a strong physical connection between volumes of space. And within these volumes a triangular timber soffit is randomly located to enhance the green leaf concept.”
Following such a successful design and with the skylight construction underway, Scentre group were keen to extend the project scope. Off the back of a tour of ASH’s timber mill and mass timber manufacturing facilities in Heyfield, they requested the design and manufacture of an additional six kiosk structures utilising MASSLAM to be housed in the brand new food hall.
This unlocked the sustainability benefits of MASSLAM along with the speed and versatility of a prefabricated kit-of-parts system. The success of these unique and humble structures will likely see there use in future Westfield developments.
Download the MASSLAM brochure to learn more.
"*" indicates required fields
