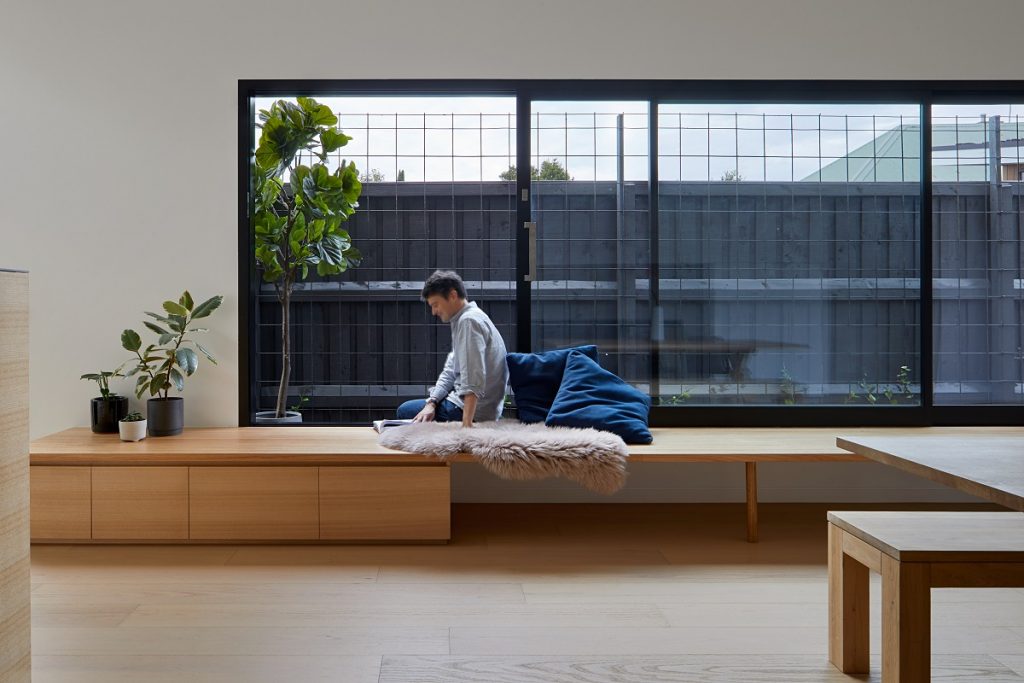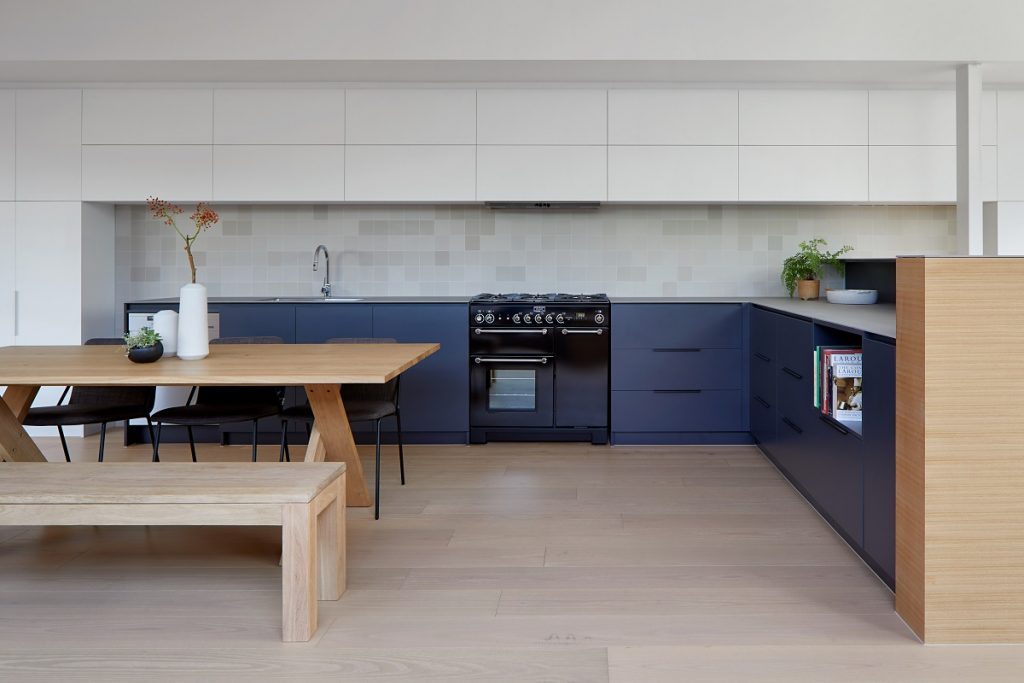Project / Completed 2019
ROAM ARCHITECTS
“For us, every project is an opportunity to contribute in a positive and generous way to the social and built fabric of our cities”
The Yarraville Light House sits on a long, narrow site yet encompasses light and spaciousness. Designed by the team at ROAM Architects, the brief was to create a space for a young family that celebrates the history of the property and accommodates to their modern lifestyle. ROAM Architects are ‘believers that if the design process is run well and the lines of communication are strong, then the best results will follow’.
Heritage was important to the clients, which meant that the renovations were to carefully preserve the front exterior. The result was a light filled home with open plan living and low maintenance outdoor spaces.
ROAM Architects also wanted to use an engineered floor that was durable, easy to maintain and made using an Australian sustainable timber. Australian Oak Engineered Flooring ticked all the boxes and was installed in the main living areas to elongate the space and add to the lightness portrayed in the design.
ROAM specified Australian Oak 190×15 with a 2mm wear layer (available in 2mm or 4mm), natural colour, select grade, lightly brushed, matte. To take a look at the entire Australian Oak range, click here.
VICTORIAN ASH
Victorian ash was used in a number of applications throughout the home, including a nine-metre long Victorian ash bench seat.
"*" indicates required fields

