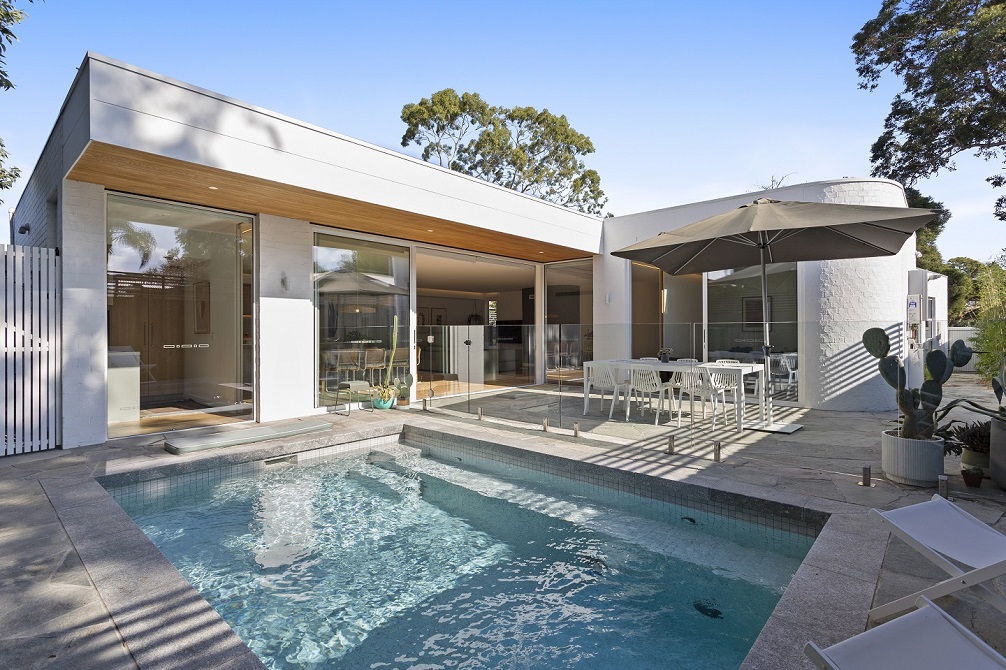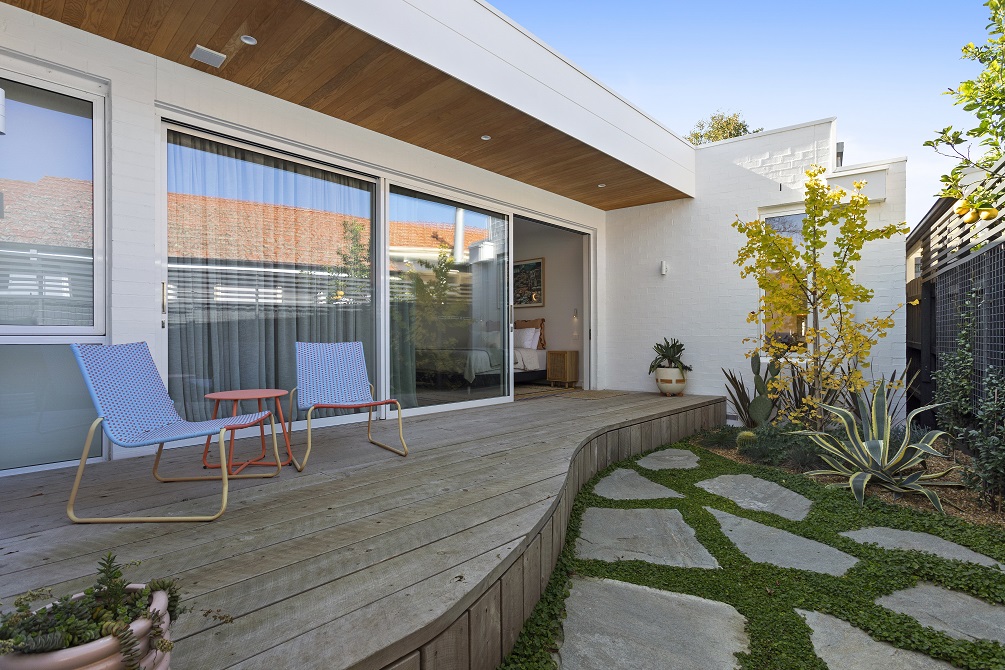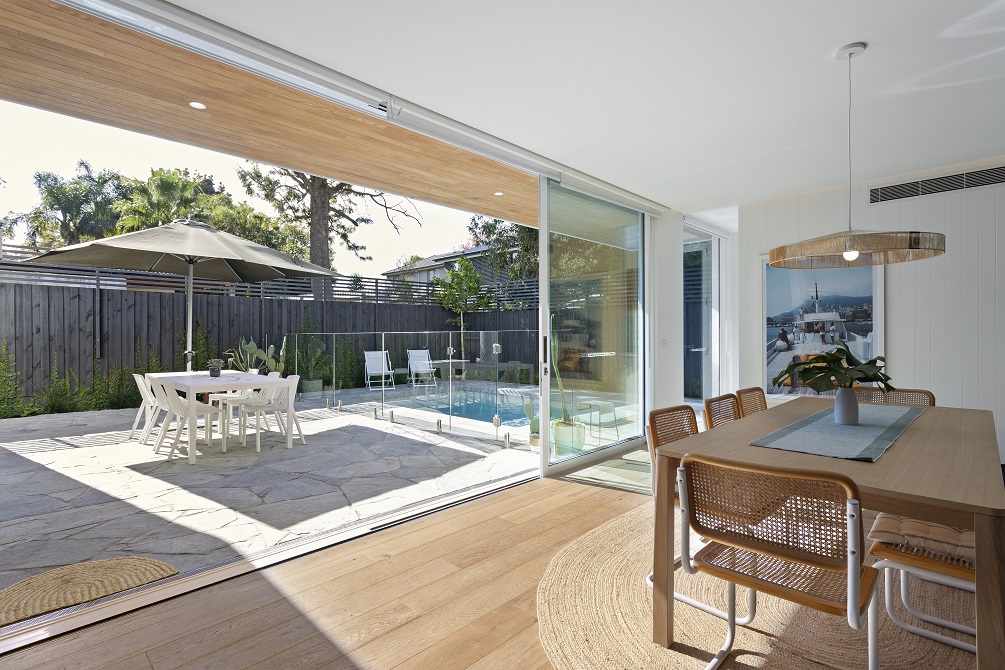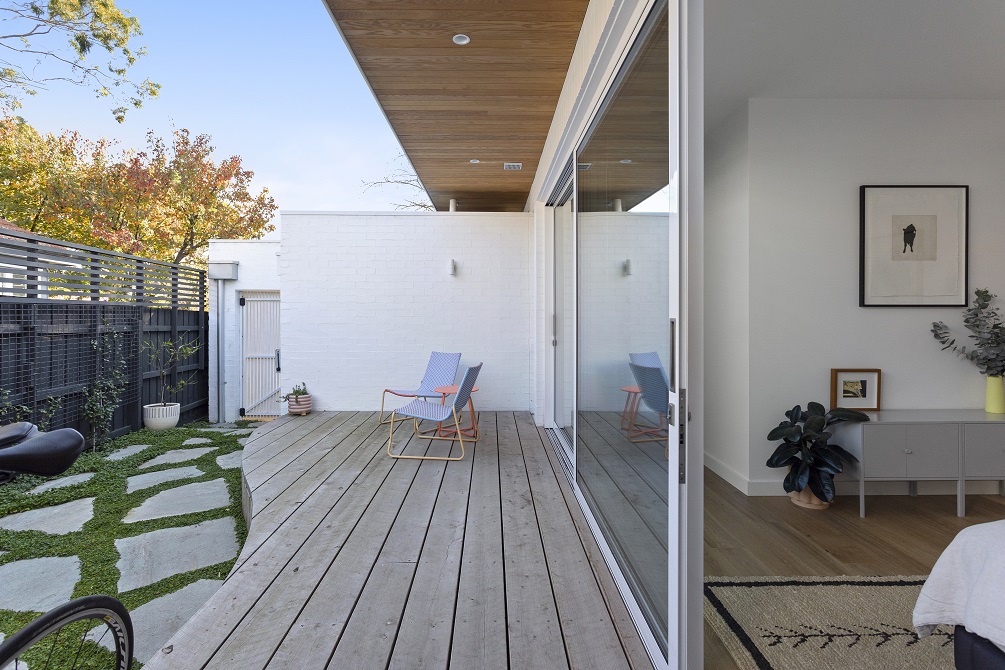Project / Completed 2022
black rock builders
“Beaumaris is synonymous with mid-century residential design, and this home has delicately retained its core while boasting outstanding and extensive renovations.”
Situated in a tree-lined neighbourhood of Bayside, Beaumaris draws inspiration from the original mid-century dwelling and combines it with contemporary finishes and functionality. The design keeps the integrity of the home whilst renovating areas throughout to accommodate the brief, to ‘reformat the floorplan and pivot the heart of the home to be north facing and bathed in natural light’.
The design was brought to life by Matt Ellis at Black Rock Builders, who leads a team of skilled architects, designers and tradespeople. Black Rock Builders possess a portfolio of outstanding architectural properties, as well as a number of restorations and renovations, priding themselves on offering step-by-step guidance and support throughout the entire building process.
Showcasing a muted palette of timber, white painted brick and subtle hints of pale blue, the carefully designed space makes the most of natural tones for a costal ambience. The home features large sliding doors welcoming plenty of light and building the relationship between the internal and external spaces.
The exterior of the build features ASH’s brand of American Oak – Glacial Oak – a blonde, crown cut and easy to work hardwood, used to line the underside of the external soffits. Vastly available in a range of applications, Glacial Oak is a popular choice for its unique crown-cut grain and warm tones. Handpicked by region and colour, processed in Victoria, graded and packed to meet Australian standards – Glacial Oak is unlike anything else available here. Check out our Glacial Oak webpage for more information.
black rock builders
“The brief was clear: reformat the floorplan and pivot the heart of the home to be north facing and bathed in natural light. This has been overachieved throughout the execution of this expansive open plan living and dining.”
"*" indicates required fields



