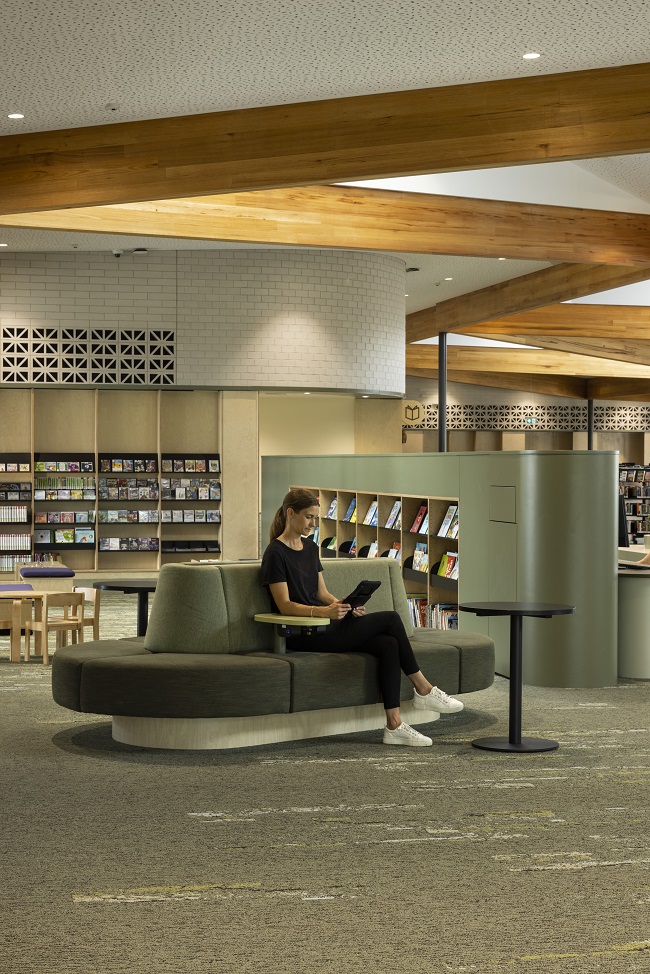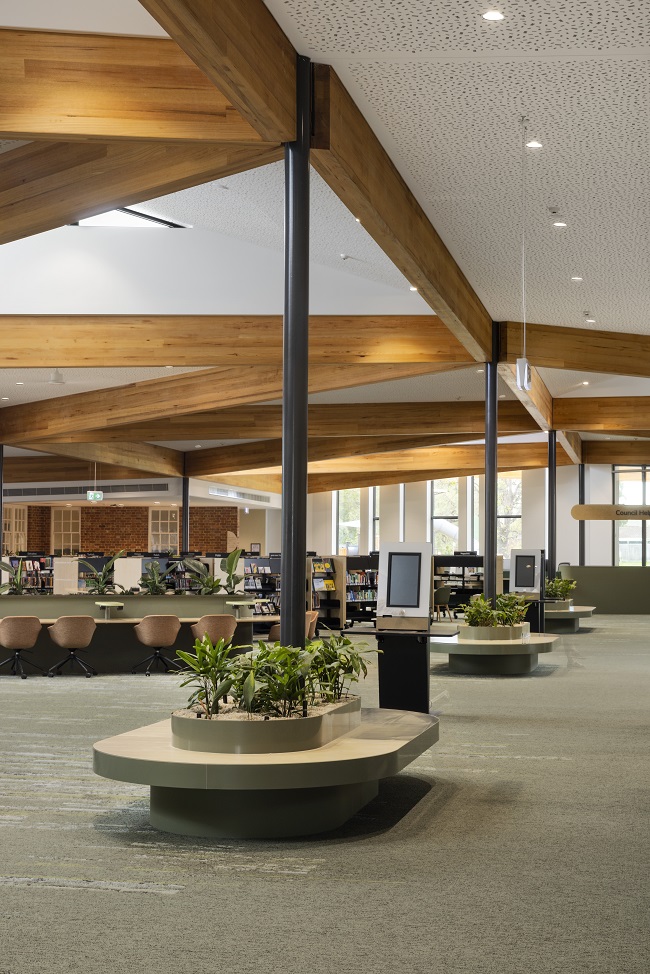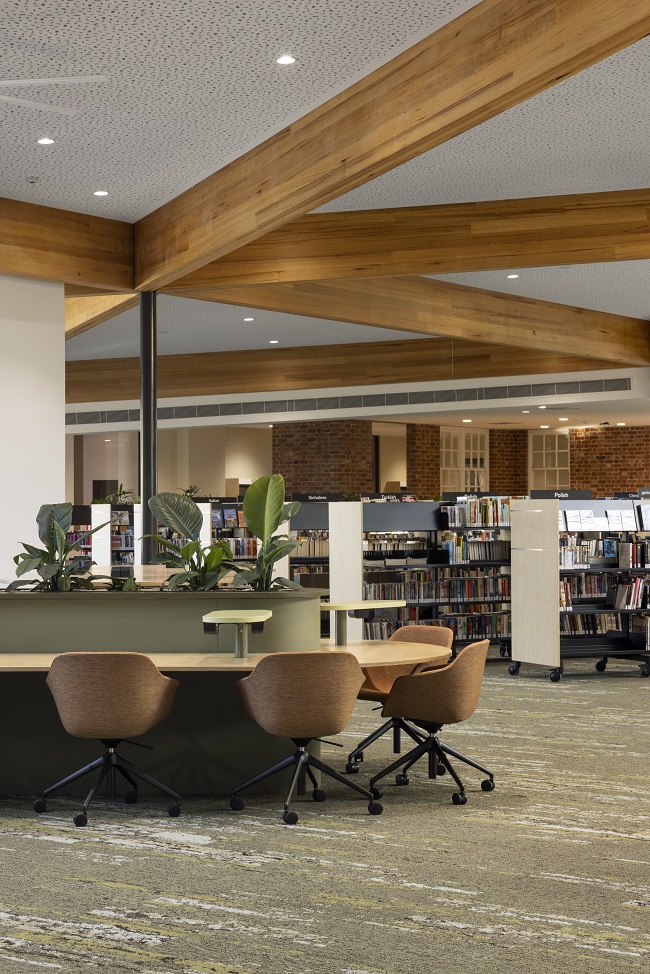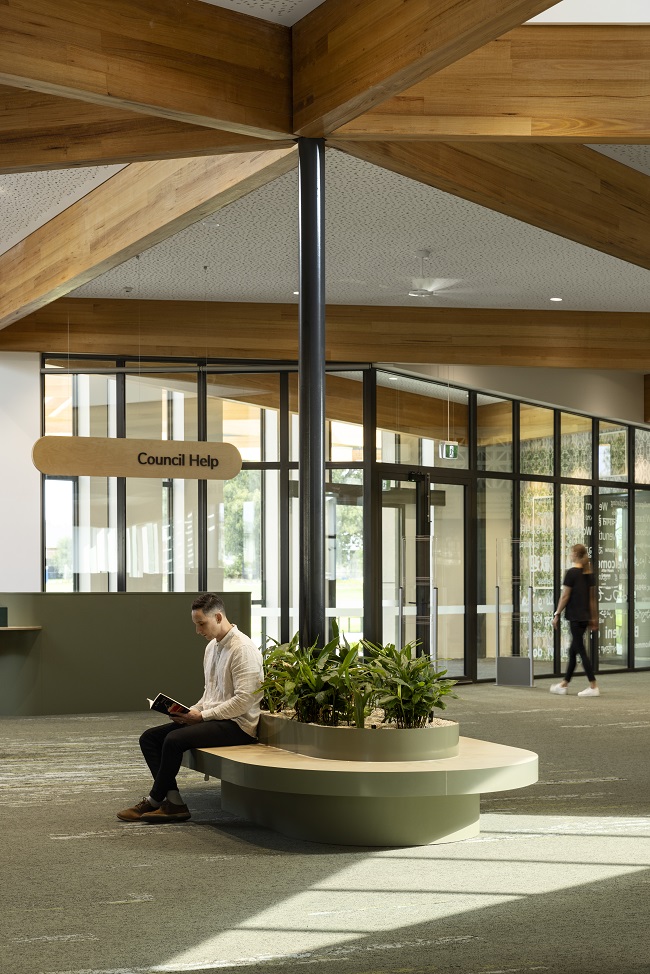Project / Completed 2022
designinc
“We envisaged the project as an opportunity to imagine what a new model community building might be and do. Connecting the community through a garden experience, biophilic design principles are utilised to create meaningful, restorative and uplifting connections with nature.”
The Glenroy Community Hub is an integrated health and learning centre designed to provide City of Moreland residents with a welcoming space aimed at supporting, educating and inspiring locals at all stages of life. The vision for the community hub is to connect its visitors to council and community-based services through a nature-inspired environment featuring pops of greenery, natural finishes and an earthy colour palette.
The concept was brought to life by DesignInc, an Australia-wide practice made up of 170 architects, urban planners, interior designers and landscape architects, across studios in Adelaide, Melbourne, Sydney and Perth. Dedicated to ‘creating people-centric environments from large scale to small’, the team possess an impressive portfolio of award-winning projects including hospitals and laboratories, sport centres, schools, workplaces and multi-residential communities.
Strategically crafted as a bright and welcoming space, the Glenroy Community Hub encapsulates concepts of biophilia, a design approach focusing on human connection to the natural world. As visitors move through the building, they are greeted with natural light, extensive timber finishes and views of the nearby parklands, an experience intended to delight and inspire individuals.
The Glenroy Community Hub is Passive House certified, the first for a community building in Australia, ensuring the design meets high environmental performance measures as well as high-comfort standards that support the health, happiness and wellbeing of users.
To complement the nature-focused design, the community hub employs a number of MASSLAM 530 x 170, 320 x 170 and 810 x 210 members, designed in collaboration with TTW Engineers. Each member was pressed and CNC’d at our cutting edge MASSLAM facility in Heyfield, including cut tapers to create the unique geometric patterns spanning across the ceilings. The design truly highlights the beauty of Australian timbers, incredible capability of local manufacturing and experience of our engineering teams. Learn more about MASSLAM here.
DESIGNINC
“Using MASSLAM provided the project with many benefits, functional, aesthetic and practical. The Victorian ash beams create the identity of the hub with a beautiful canopy linking the external park and entry to the internal space of the library. The timber structure simplified airtightness and thermal envelope detailing required for Passive House certification and the technical support from the ASH team aided bringing the vision to reality.”
"*" indicates required fields



