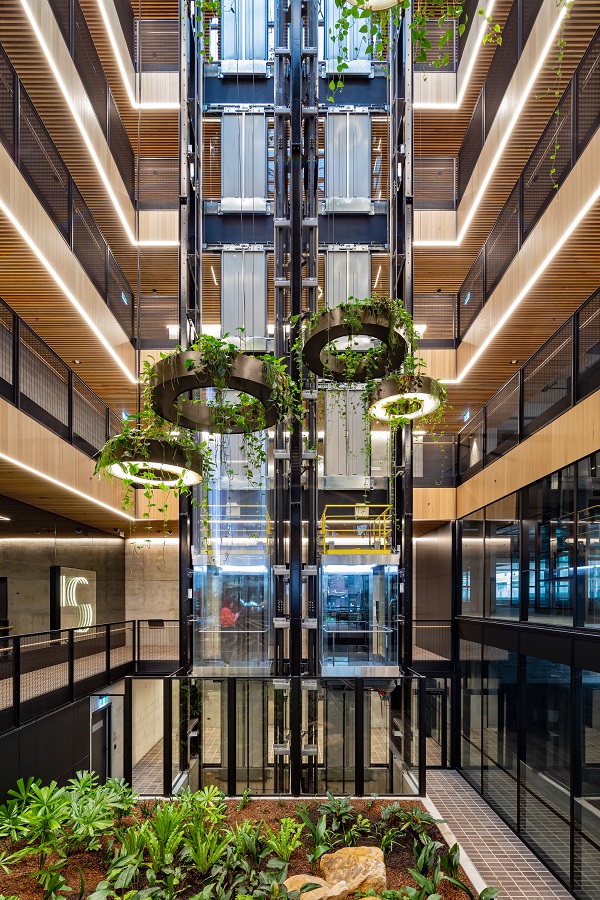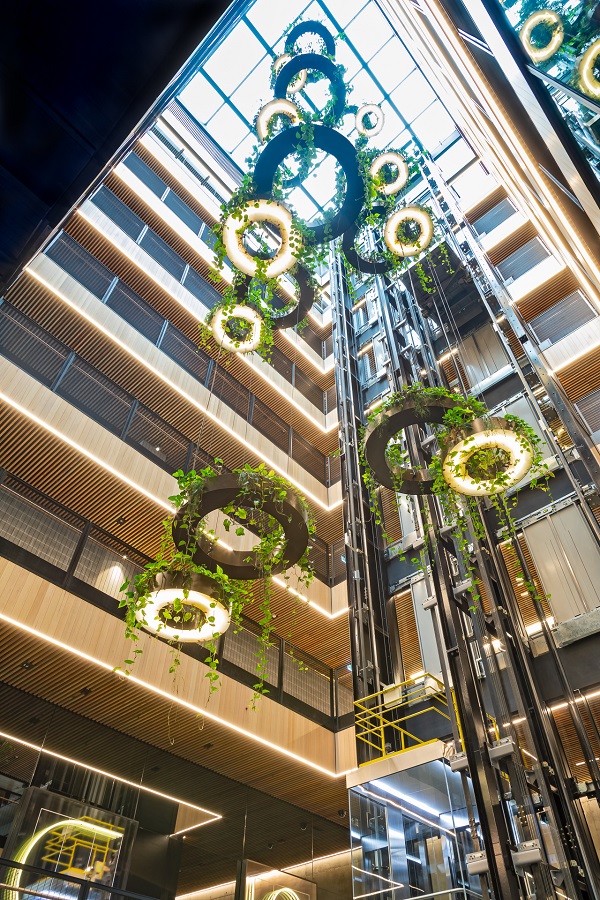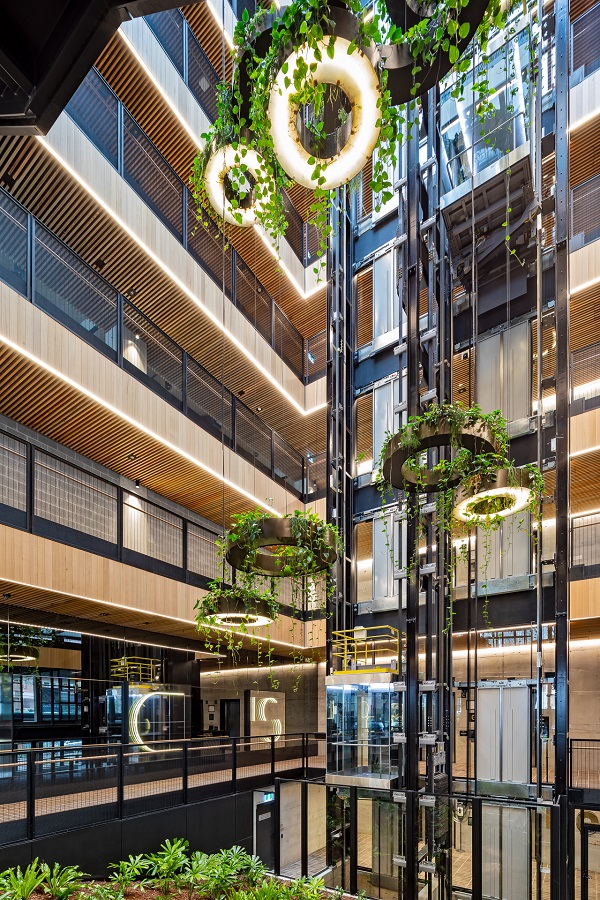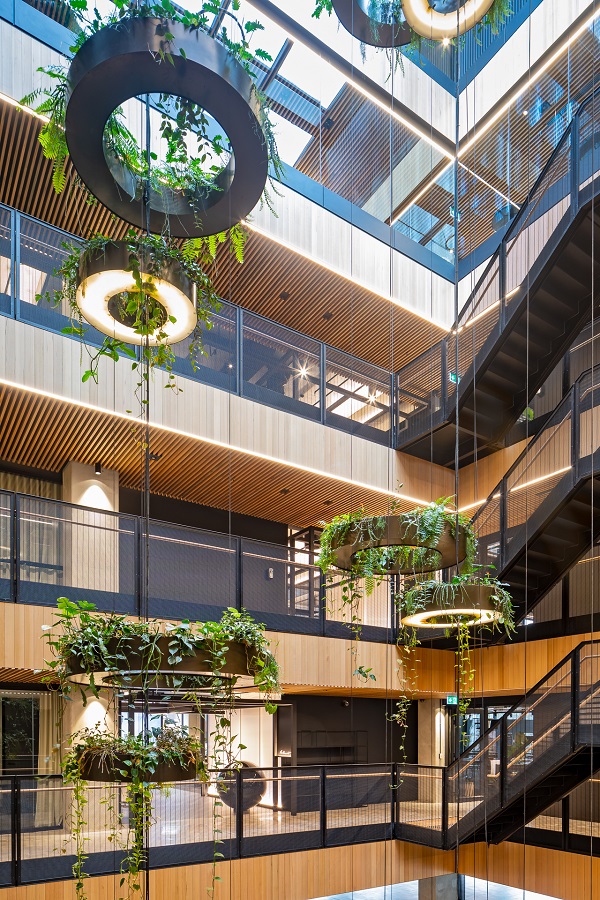Project / Completed 2019
BATES SMART
“Workshop illustrates the strength and creativity in design that fringe office buildings can offer in Sydney’s commercial market. The seven storey 19,000 sqm building is planned around the ideal vertical campus floorplate and celebrates wellbeing and its surrounding context.”
Designing for health and wellbeing is the future of Australian construction. Buildings no longer simply serve their purpose, they now must improve the lives of those who inhabit it. Workshop is the latest in Sydney’s commerical market to embrace this concept and have done so by incorporating natural, live materials which creates vertical connectivity.
Bates Smart, one of Australia’s leading multidisciplinary design firms, designed this exposed structure to create a warehouse feel. Their experience in urban design and ability to shape the built environment from social and economic factors meant they could transform a traditional structure with unconventional materials not often found in a commercial fit out.
Two common materials used to connect to nature are timber and plants, as they are both living reflections of the earth’s environment. The fit out of this commercial building celebrates long GoodWood Victorian ash battens by utilising the Sculptform click-on batten system to create fluidity within common spaces. Matched with GoodWood clad accents and circular lighting to complete the captivating space.
GoodWood Victorian ash is frequently used as a natural element. It is a sustainably sourced Australian timber with the additional benefit of supporting local jobs and a healthy economy. Find out more about GoodWood here. Or click here to learn about the environmental benefits of specifying timber.
SCULPTFORM
“The recently completed Workshop is a brilliant example of the role wellbeing plays in the workplace. The use of a central atrium give the workplace tenants access to fresh air, greenery and natural light plus the added bonus of incredible views”
"*" indicates required fields



