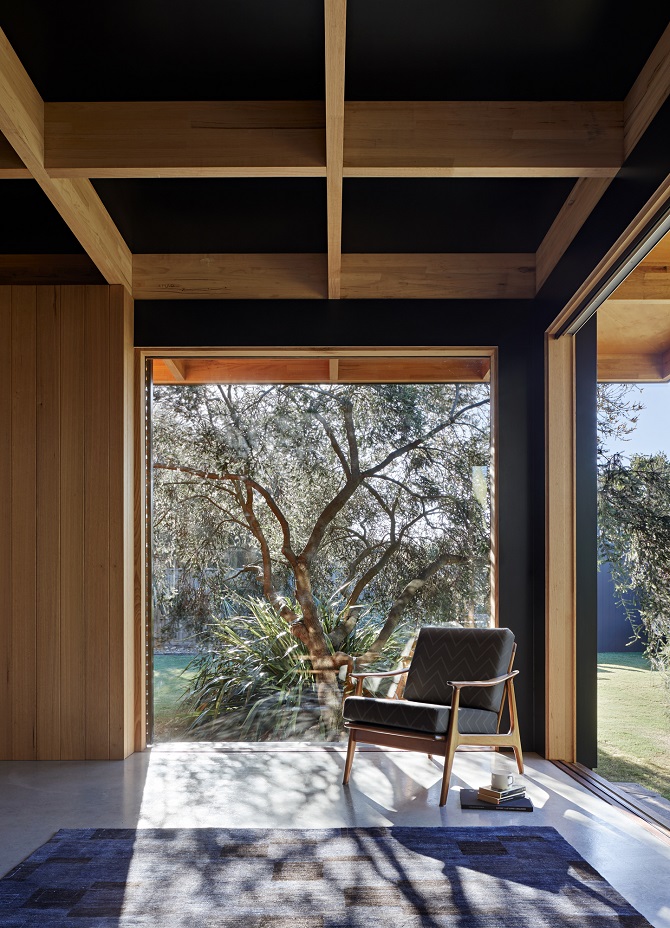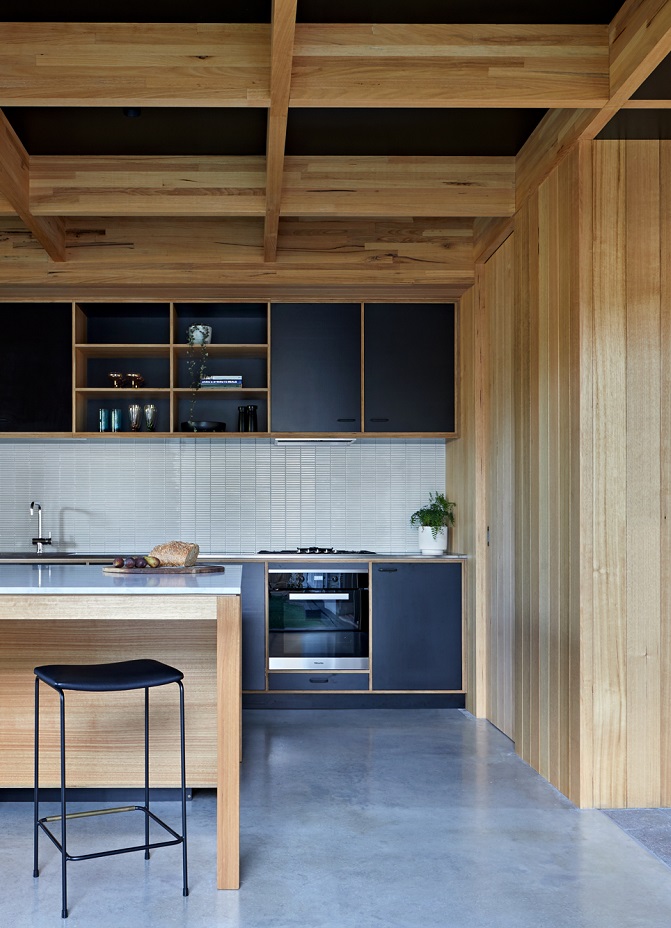Project / Completed 2017
MRTN ARCHITECTS
“The owners were very keen to honour and respect the original dwelling. Minimising change where possible especially to the finely crafted timber ceiling and dress timber windows typical of the period”
Located in Rye on the Mornington Peninsula, the Dark Light house consisted of an alteration to the existing 1960’s weekender. The client wanted the new living space to create a connection to the garden, and in turn nature.
Executed by the team at MRTN Architects, the inspired design corners the original home which creates a playful comparison between light and dark, east and west, old and new.
Home to a growing family, the Dark Light House project established a second living space and kitchen, that was to alter the original house as little as possible. In addition, the new alteration was to compliment, not imitate the original.
The use of GoodWood Victorian ash timber is prominent throughout the space – waffle ceiling lining, veneers, windows and joinery all match which creates a completeness that only a consistent timber can achieve.
MRTN ARCHITECTS
“We specified Victorian ash for the internal timber linings and cabinetry veneers for the way it complimented our design while also harmonising with and providing continuation to the timber lined ceiling of the original 1960’s home”
"*" indicates required fields

