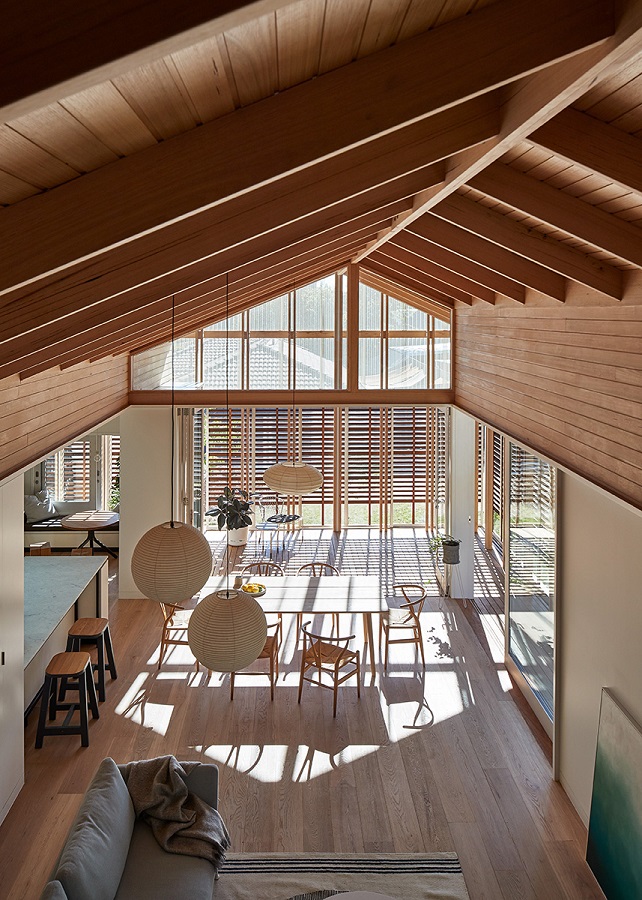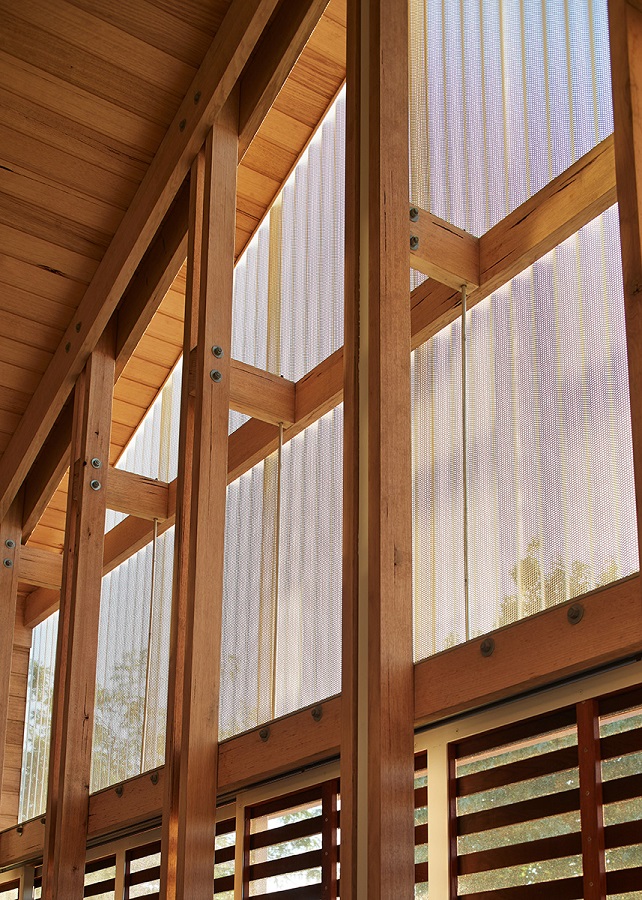Project / Completed
Designed by the team at MAKE Architecture, this Melbourne based firm both excites and inspires others with their constant ability to create quality, conceptual design. ‘Our buildings are designed to respond to the seasons and careful thought is put into how spaces are occupied’ as described by Melissa Bright, Director at MAKE.
Using this principal philosophy, the designers addressed the Australian weather conditions of the Amado location by using timber sliding screens to soften the light source. Determined to create a warm, welcoming space for the client’s family, MAKE refurbished the existing house and added a loft-like backyard pavilion.
Incorporating the request of a Japanese style design,Victorian Ash timber was used to line the interior roof and walls of the new extension. Other references to Japanese architecture include the Engawa (wooden verandah) and Shoji screens (using flywire instead of rice paper).
The Amado house is truly an inspiring, delicate design that elevates the idea of a traditional Australian home. Love the look? Visit this webpage to order a Victorian Ash sample for your next project.
MAKE Architecture
“The interior of the new pavilion at the Amado House uses a Victorian ash expressed timber structure with timber ceiling boards to give warmth and intimacy to balance its lofty shed-like spatial dimensions”
"*" indicates required fields

