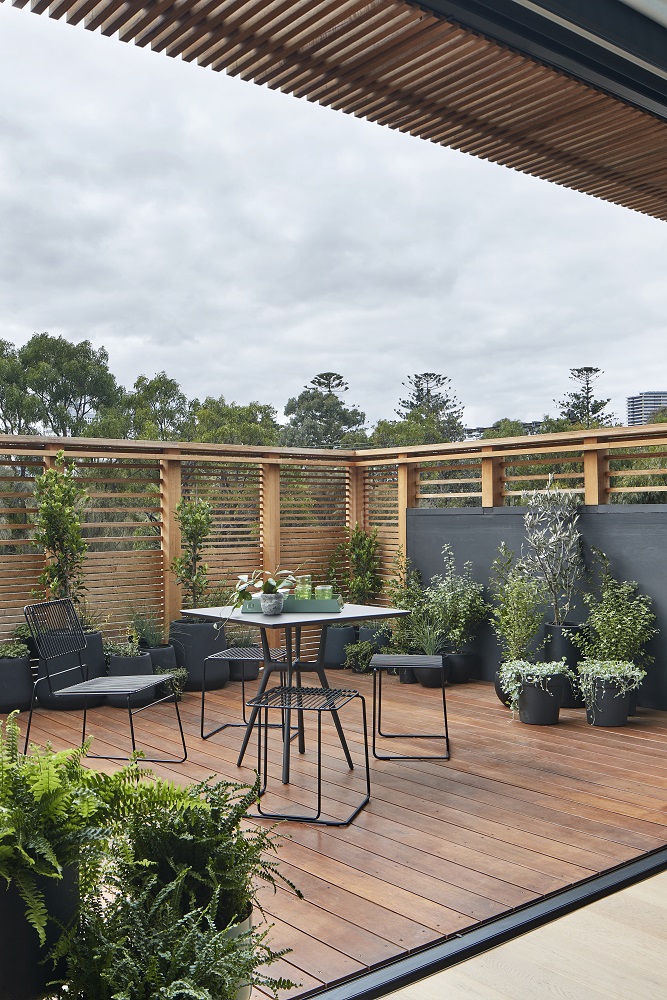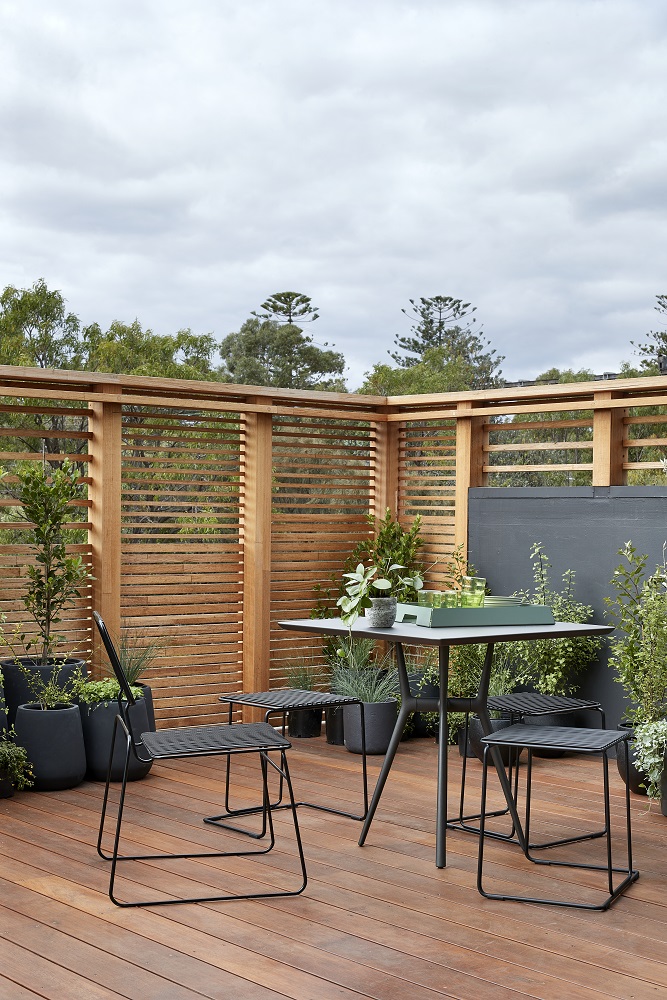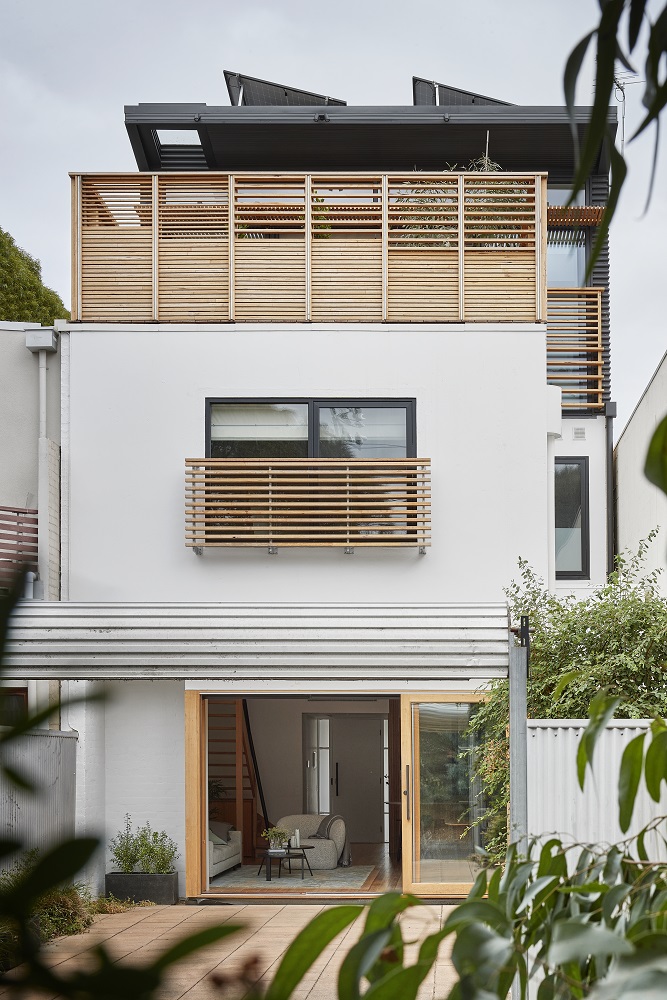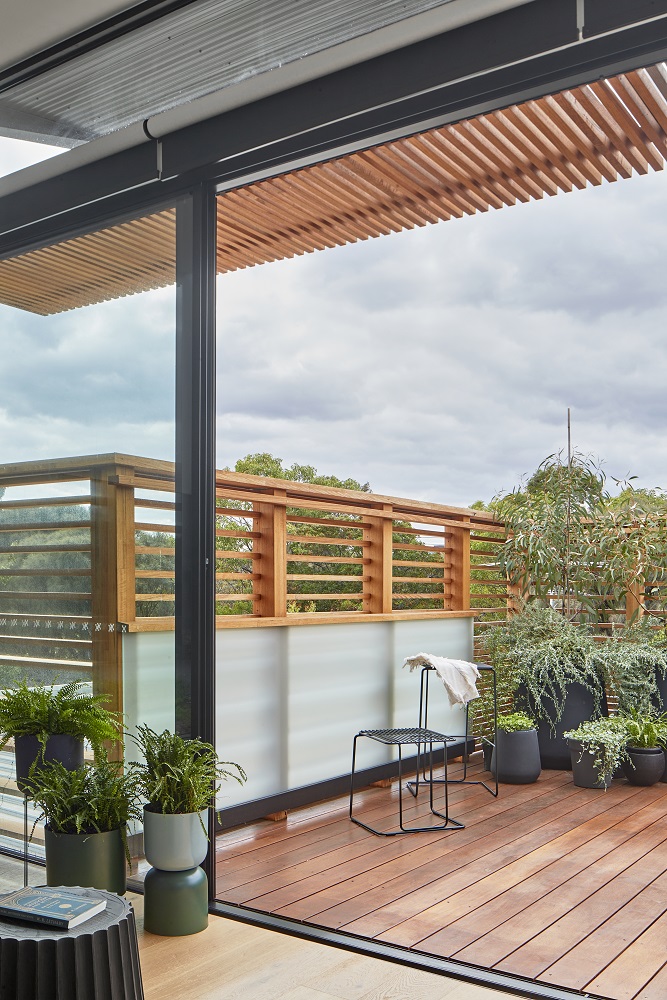Project / Completed 2021
McMahon and Nerlich
“The rational strategy to build the new rooms over the existing envelope for sustainability and budget reasons, allowed a larger deck than might otherwise be achieved, and an additional living area, creating a true retreat on the upper floor”
Positioned amongst the St Kilda West landscape, Pi_Pad townhouse is described as a retreat that explores ideas around ‘living, landscape and place’. The design focuses on a metal and timber clad upper level that showcases a raking roof, soaring evens and balconies to anchor the interior and exterior garden spaces.
Designed by McMahon and Nerlich in 2021, Pi_Pad reflects their mission of design-led architecture that is sustainable and a portrait to their clients. With an emphasis on social sustainability, the design team chose a palette of environmentally conscious materials like timber, greenery and glazed windows. To aide the connection to the landscape, the internal living area opens up to a large balcony exposing a view of the streetscape tree canopy.
The balcony feels spacious and open through the use of IronAsh privacy screens, positioned on an angle with large gaps between to expose the view without compromising on privacy. The home mimics rural shed-like design using raking roof and soaring eaves, solar and rainwater design, consideration of low embodied energy and windows and skylights to promote light and space.
IronAsh is ASH’s H3 treated range of external applications like cladding and battens using Victorian ash and Tasmanian Oak. ASH’s IronOak, H3 treated American Oak offers a blonde alternative to exterior design, readily available for the Australian market. Learn about IronAsh and IronOak on their webpage.
McMahon and Nerlich
“IronAsh was the only material we felt could provide the sustainability and versatility we needed. From the batten range we were able to select a wide variety of sizes installed both on the long and short dimension to provide the panel variation we needed, which in turn mimics the variation in the landscape with dappled light and shade”
"*" indicates required fields



