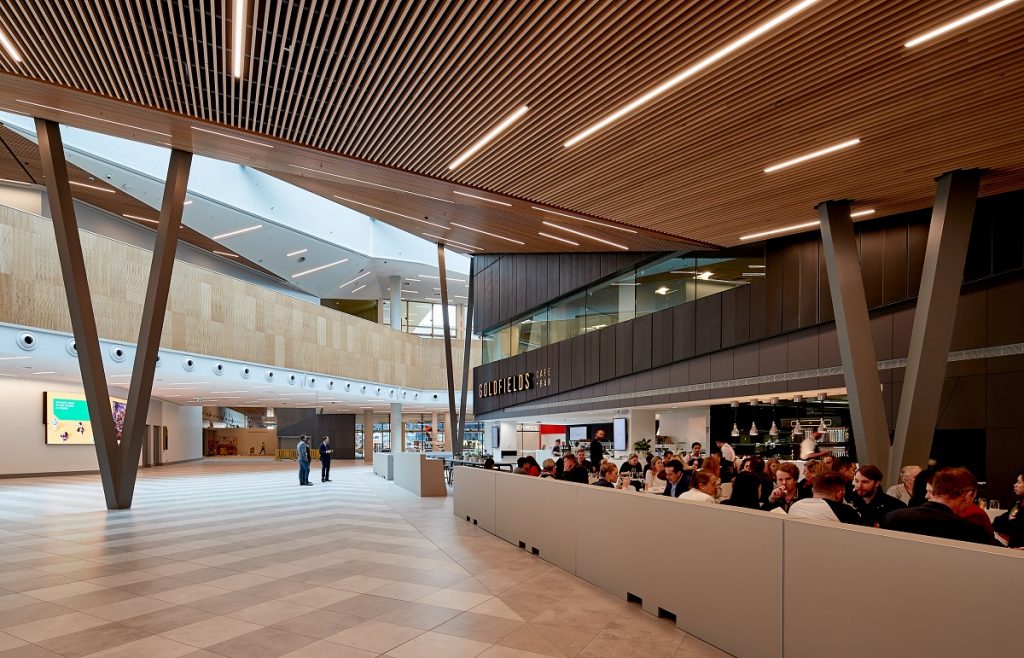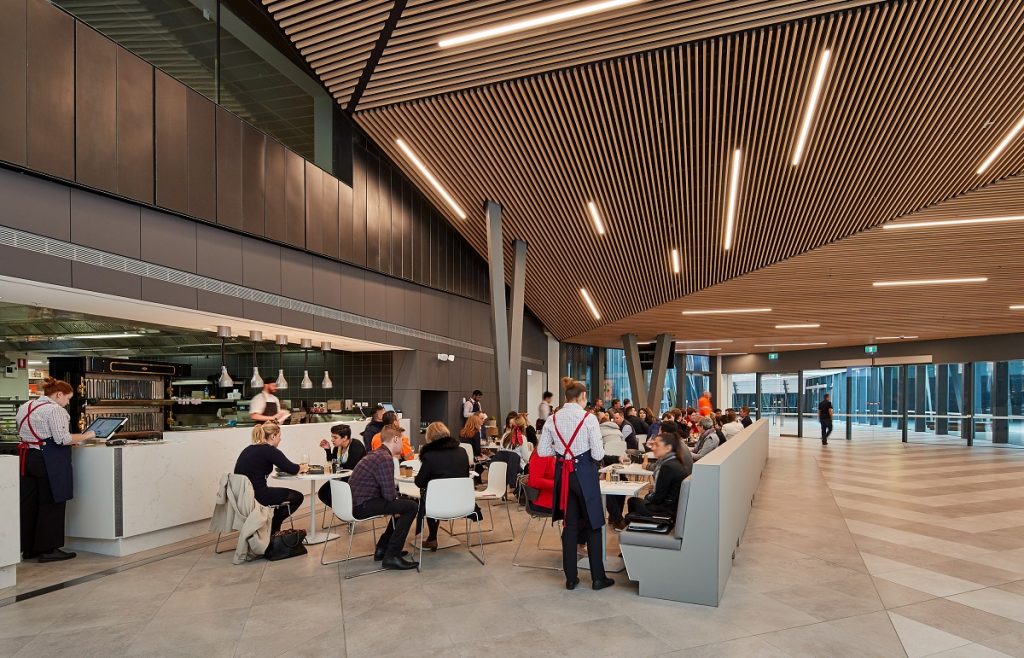Project / Completed 2018
NH ARCHITECTURE
“architecture and design are at the very heart of the MCEC expansion, which is a continuation of the outstanding qualities of the existing building”
Melbourne has reclaimed its title of ‘Australia’s largest and fully integrated events centre’ with the incredible $205 million expansion to the Melbourne Convention and Exhibition Centre (MCEC). The massive 20,000m2 renovation included an exhibition space, theatre, meeting rooms, banquet room, cafe, bar, hotel and parking facilities to round off an impressive precinct.
Designed collaboratively by NH Architecture and Woods Bagot, the MCEC is nothing short of grand. Both NH Architecture and Woods Bagot are leaders in international architecture, with their experience spanning across global markets to provide quality design. The original design of the MCEC was commissioned by Woods Bagot and NH Architecture, so it was only fitting that they be the architects to design its expansion.
One stand out in the MCEC expansion is the modern roof for the main hallway and cafe. The feature ceiling uses Sculptform’s ‘click-on battens’, which are completely customisable, easily adaptable and quick to install battens for architectural projects like the MCEC. The design team chose Goodwood Victorian ash as the timber for the battens, being that it is a dead straight, consistently blonde hardwood.
Woods Bagot and NH Architecture played on shapes and lines to create a bold entry for the MCEC attendees. The GoodWood battens were 32×60 with 60mm spacing, coated in a clear poly. What makes Goodwood Victorian ash one of the most attractive, high quality and versatile timbers in the market? Find out here.
The MCEC is more than just an exhibition centre, it is about ‘taking big, innovative ideas and turning them into the best possible experiences’. This philosophy was effortlessly represented throughout the space, taking a cohesive approach and drawing from Melbourne’s robust culture.
"*" indicates required fields

