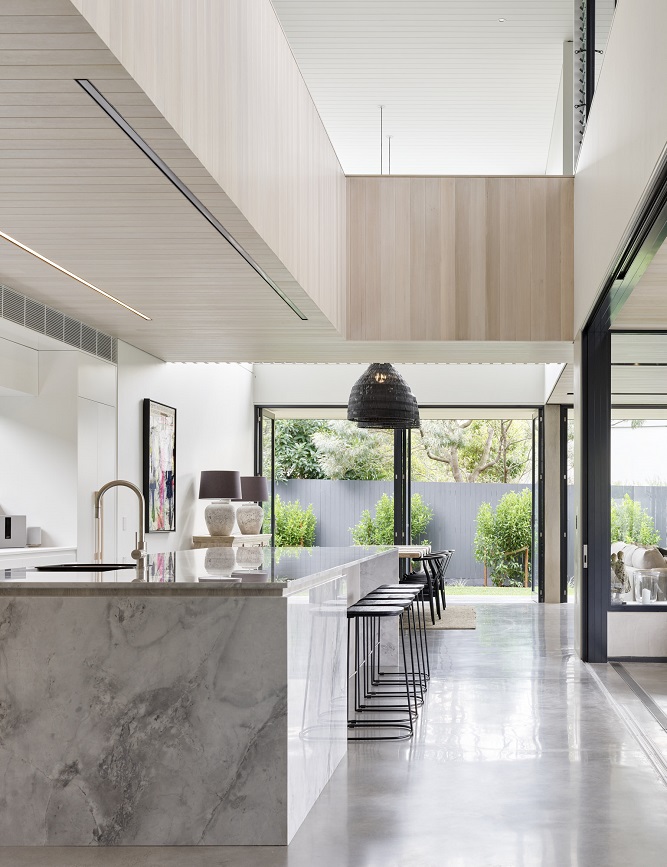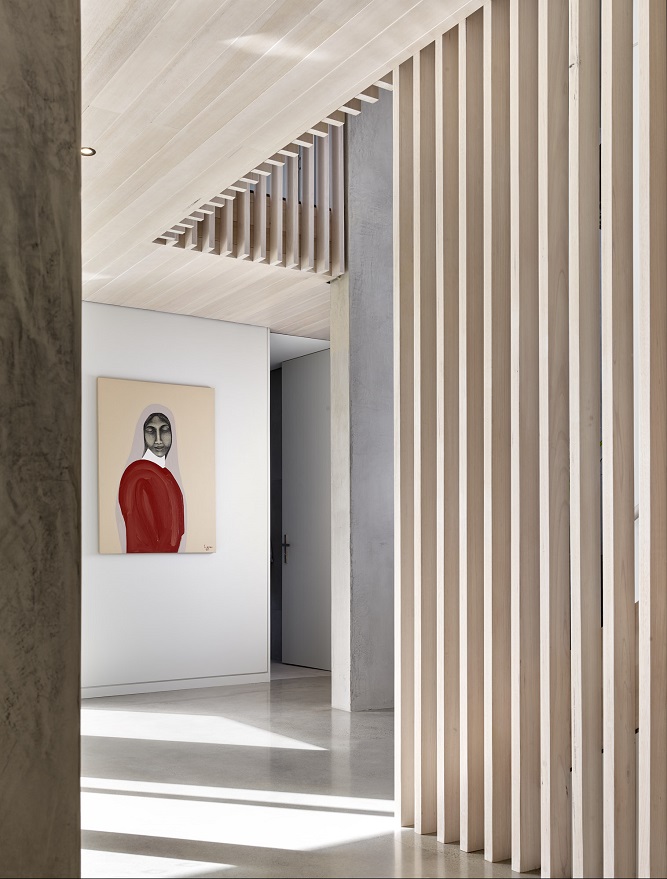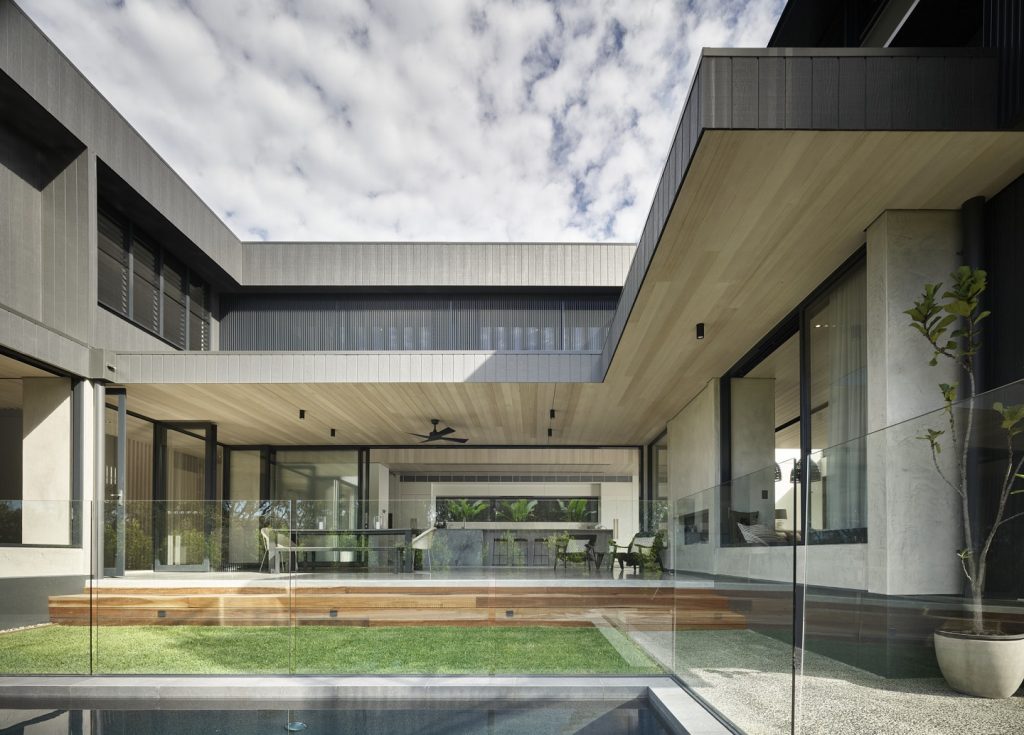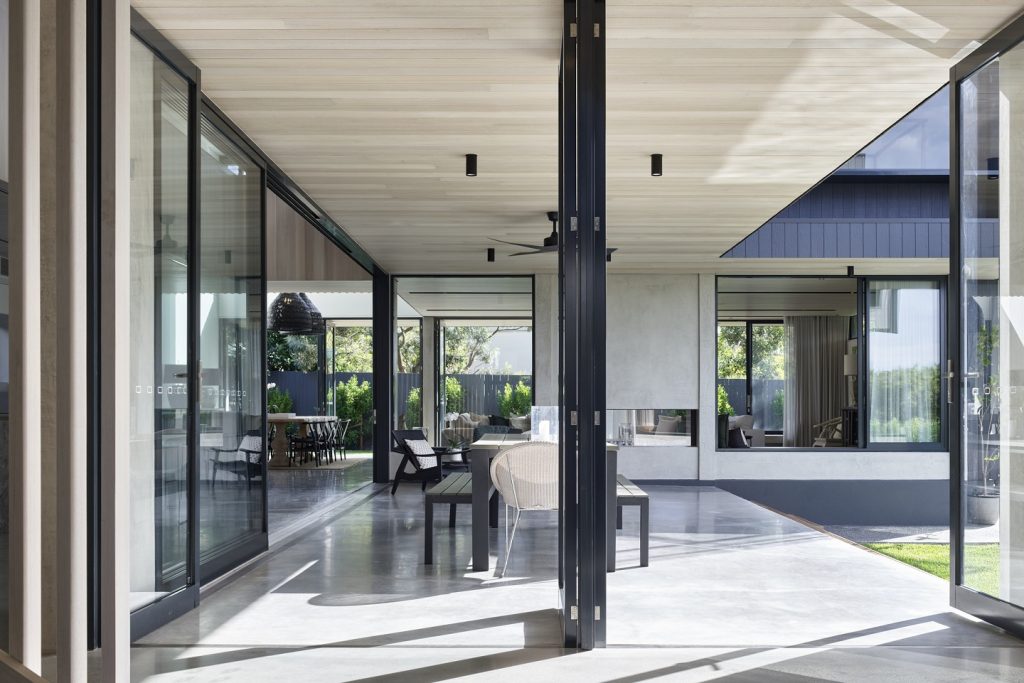Project / Completed
TIM DITCHFIELD ARCHITECTS
“Sunrise Terrace is a house that seeks to balance the desire for a bold and moody exterior with a gentle and calm interior punctuated with natural light”
Neutral tones soften the interior of Sunrise Terrace, a costal home reflective of its native surroundings. The contemporary design uses textural layers to add robustness to the muted palette.
Designed by the clever team at Tim Ditchfield Architects, Sunrise Terrace is the perfect balance between functionality and design. The Noosa based practice provides architectural services with a breadth of experience, particularly in luxury residential homes.
Soft materials lighten the interior which promotes an open, airy space. Built by Dayne Lawrie Constructions, attention to detail was clearly at the forefront.
GoodWood Victorian ash in a regency VJ profile (coated in Resene Woodsman whitewash) was used to line the ceiling and walkways. To continue the flow of design, GoodWood was incorporated as the screening to connect the two levels. Whitewash is a common coating choice for a blonde timber like GoodWood Victorian ash as the consistency of the colour and grain means designers can confidently specify the one timber across multiple applications. Visit the GoodWood Victorian ash webpage to learn more.
TIM DITCHFIELD ARCHITECTS
“The interiors juxtapose the externals with a calm, muted and natural palette of materials including polished concrete, white washed [GoodWood] timber, natural stone and timber veneers”
"*" indicates required fields



