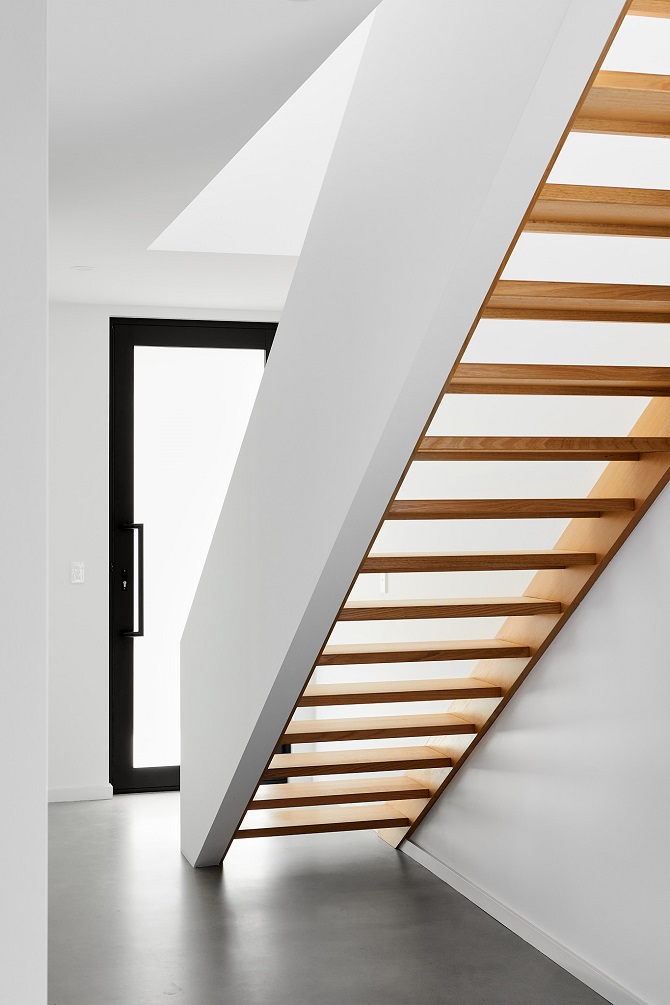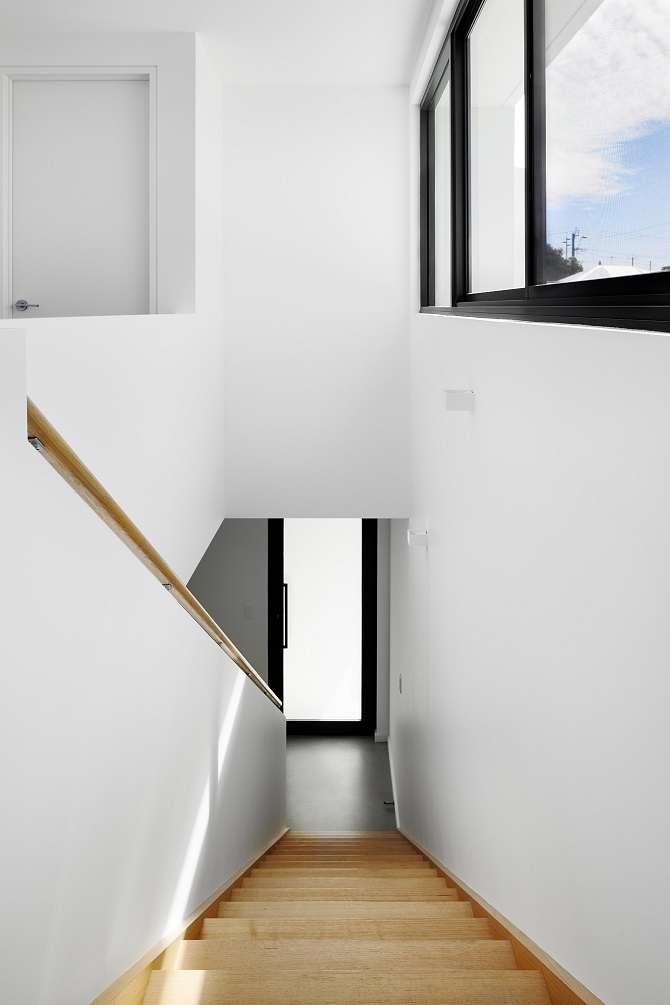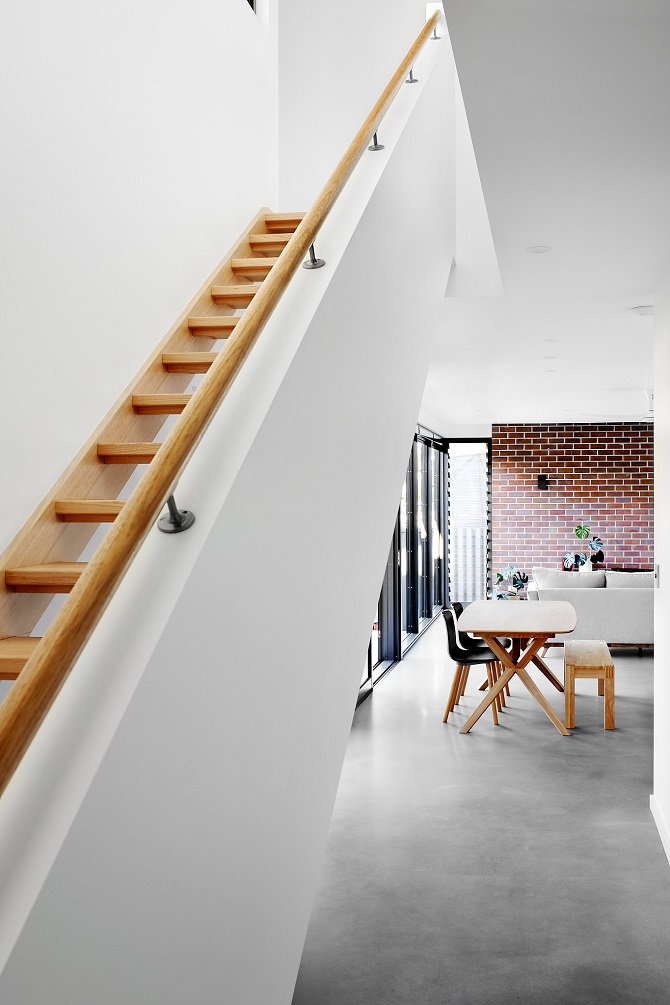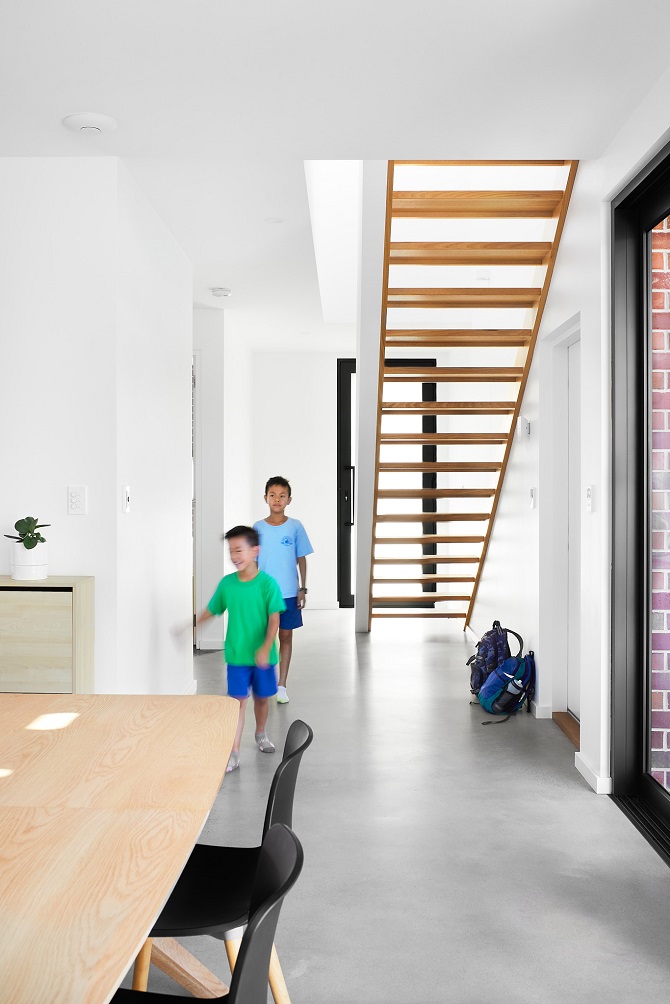Project / Completed 2019
ARKLEN
“Beautifully designed and detailed by Arcologic Designs, this sustainable laneway home is a fantastic example of inner city living and a beautiful balance of luxury and sustainability”
Situated in North Perth is this incredible family home. The 3 bedroom, 2 bathroom design features brick work, external cladding, a burnished concrete floor and an open rise GoodWood Victorian ash staircase.
The space was a collaborative effort between two sustainability champions – Arklen Builders and Arcologic Design. Both businesses value innovation and the environment, making them the ultimate combination when designing for the future.
Thompson Street is the epitome of modern design as it incorporates a myriad of materials to create a cohesive space. The home is cleverly balanced through white accents and timber features, complimenting the red brick and black framing.
GoodWood Victorian ash was the material of choice for the feature open-rise staircase. GoodWood is commonly used for staircases for a number of reasons:
ARKLEN
“Victorian ash is one of our favourites. It’s beautiful to work with, very stable and consistent in colour and tone.”
"*" indicates required fields



